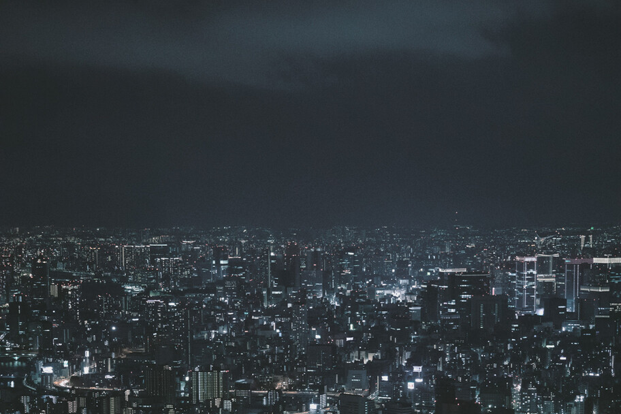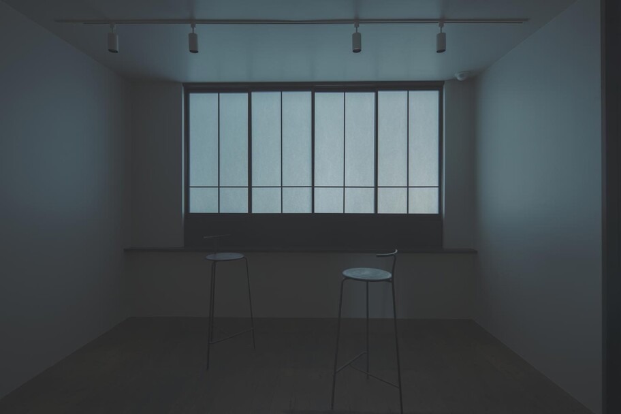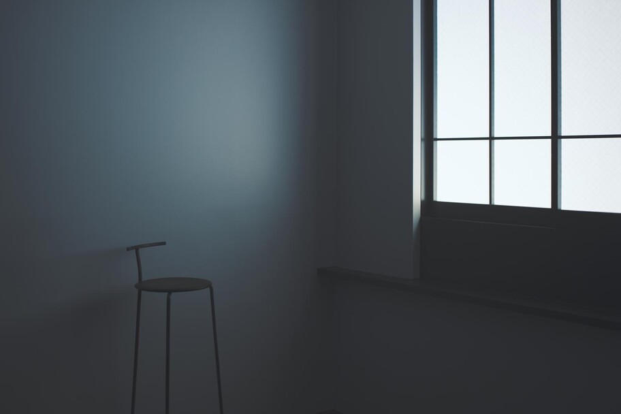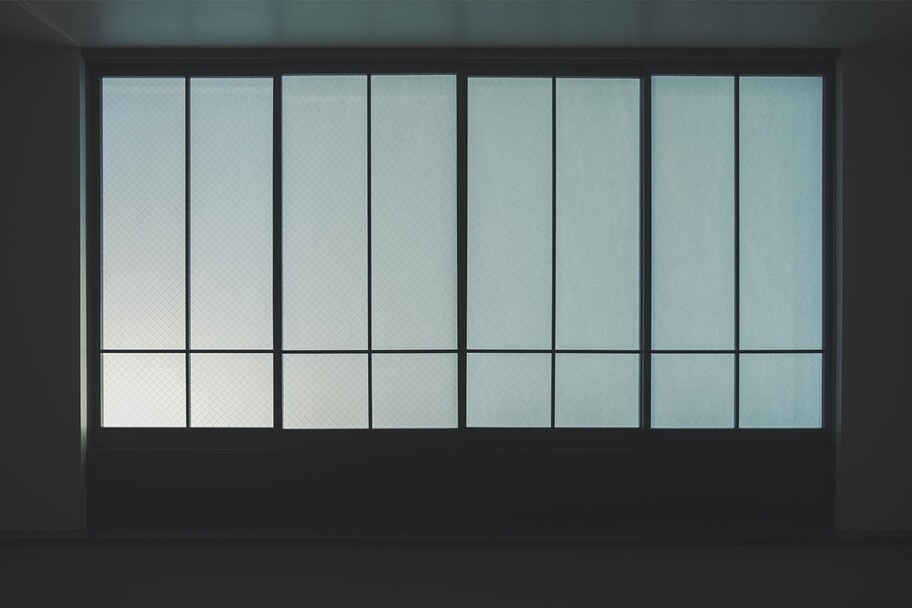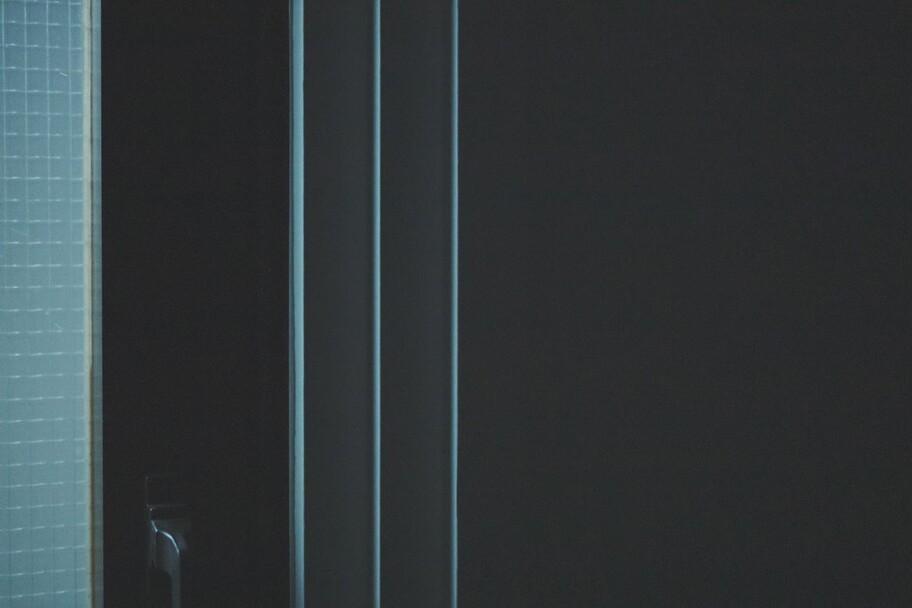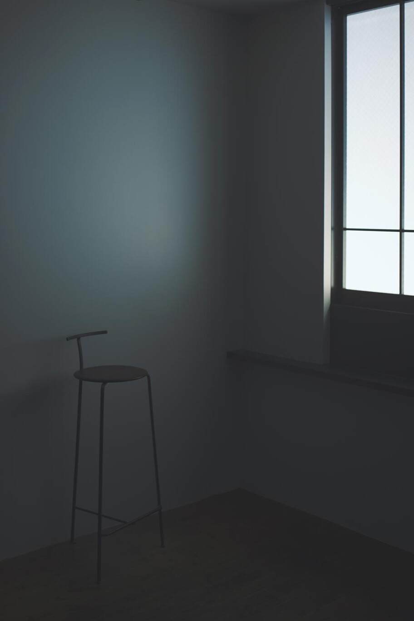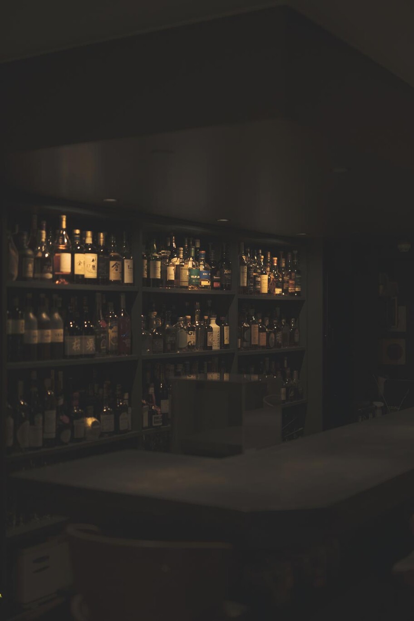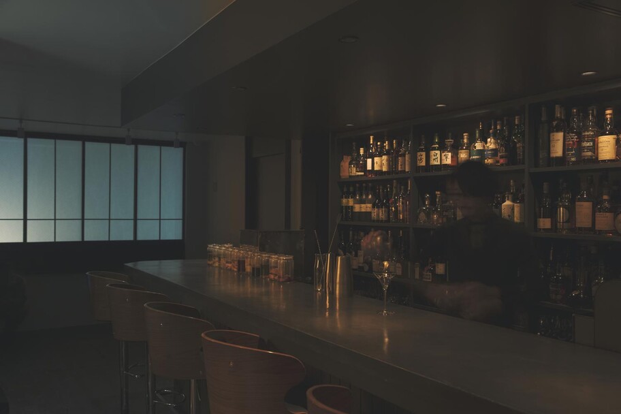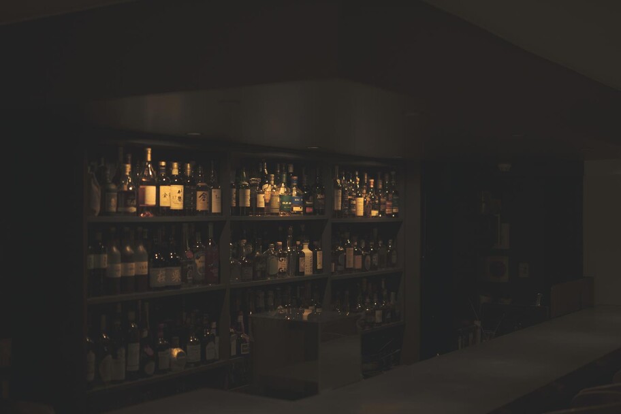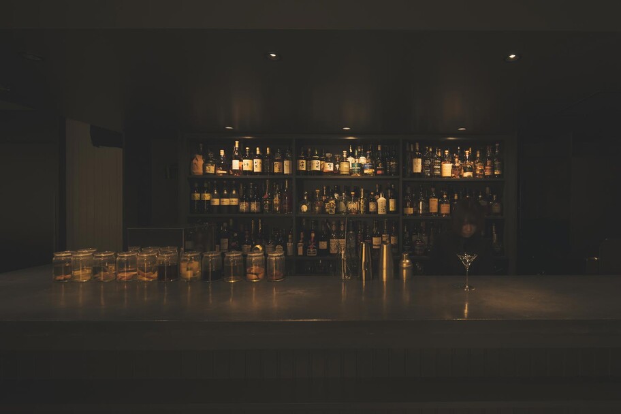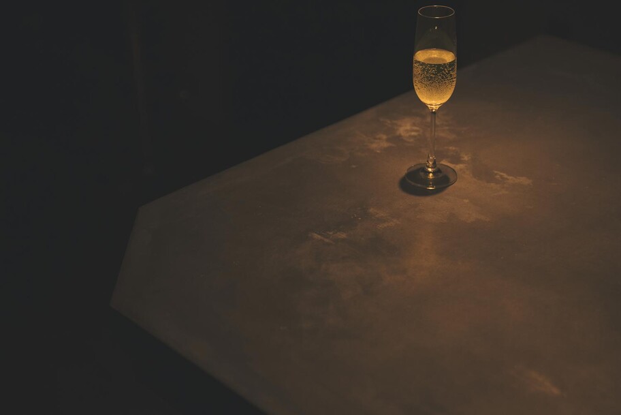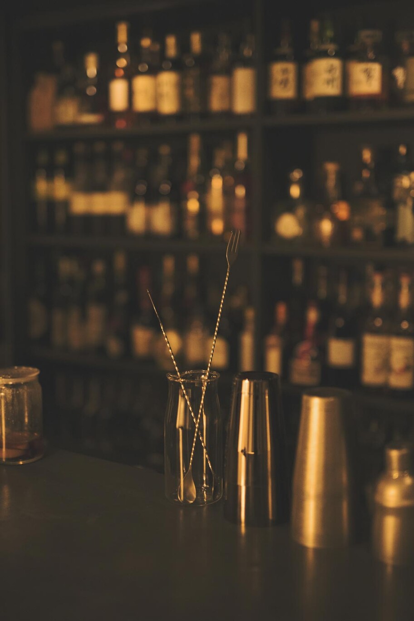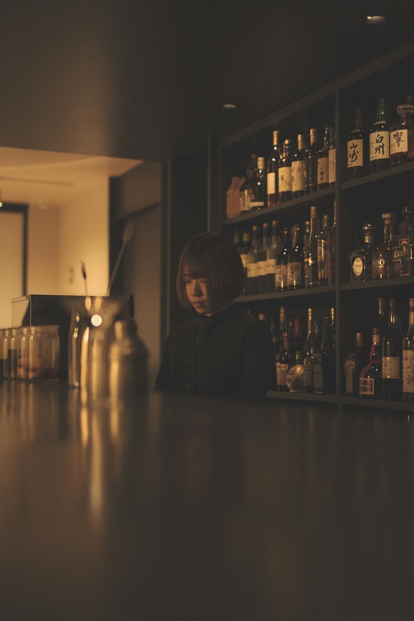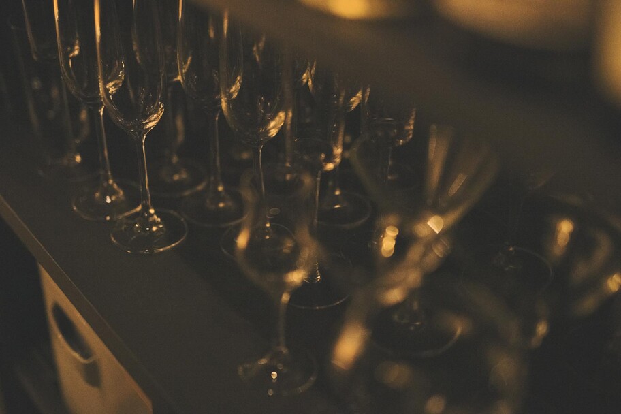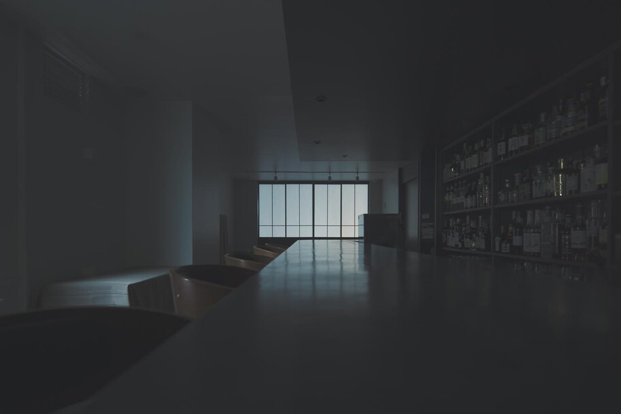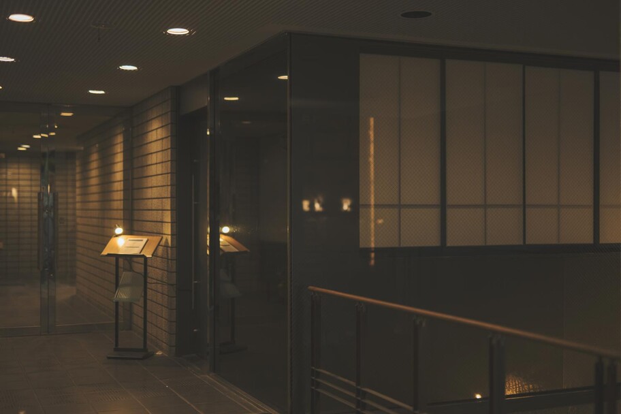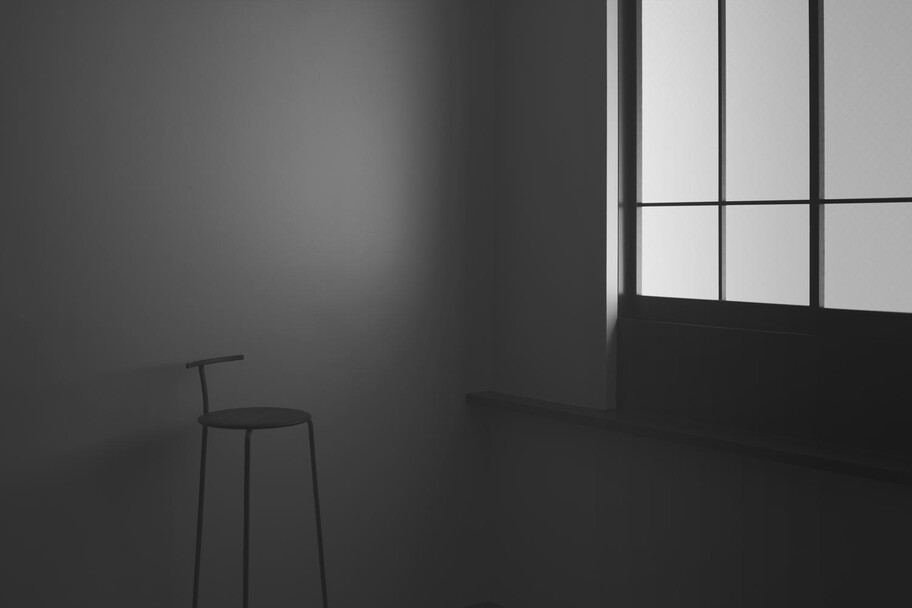Kazemachi
風待ち
風待ちは日本橋にあるダイニングバーである。
コロナウィルスによる社会状況を考慮し、ローコストによる改修が求められた。そこで元焼鳥屋であった居抜き物件のメリットを生かし、スケルトン改修ではなく再利用を軸とした計画が相応しいと考えた。既存の壁や天井の下地を利用する。木製の既存カウンターは下地処理して左官で仕上げる。既存の障子は中桟を作り変えるなど、かつて使われていた材料を再生させることで新たな空間を生み出した。サロンと呼ばれる空間は、普段はテーブル席として利用されるが、展覧会、講演会、演奏会などの小さなイベントを行うことができる。コロナウィルスで希薄となった人と人の繋がり。風待ちが日本橋の新たな社交場となることを願っている。
Kazemachi is a dining bar located in Nihonbashi. Considering the social situation caused by the coronavirus, a low-cost renovation was required. Therefore, we thought it would be appropriate to reuse the building, rather than renovate it as a skeleton, taking advantage of the fact that it was a vacant building that used to be a yakitori restaurant. The existing wall and ceiling base is used. The existing wooden countertops will be plastered after the base preparation. Existing middle frames of shoji screens were reworked, and other materials that had been used in the past were recycled to create a new space. The space, called a salon, is usually used as a table, but can be used for small events such as exhibitions, lectures, and concerts. Connections between people, which have been diluted by the coronavirus. We hope that Kazemachi will become a new social gathering place in Nihonbashi.
