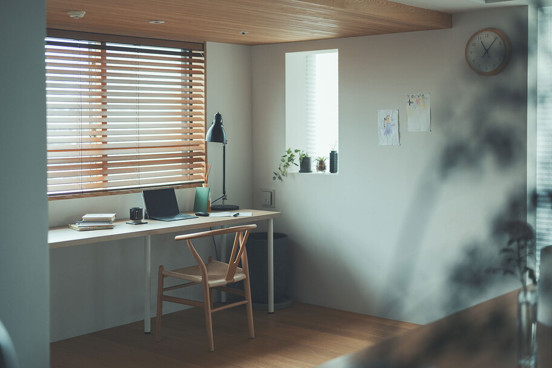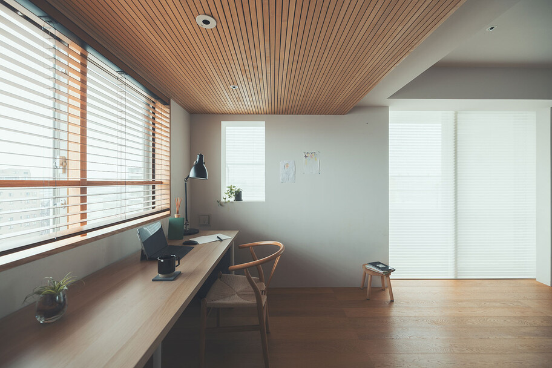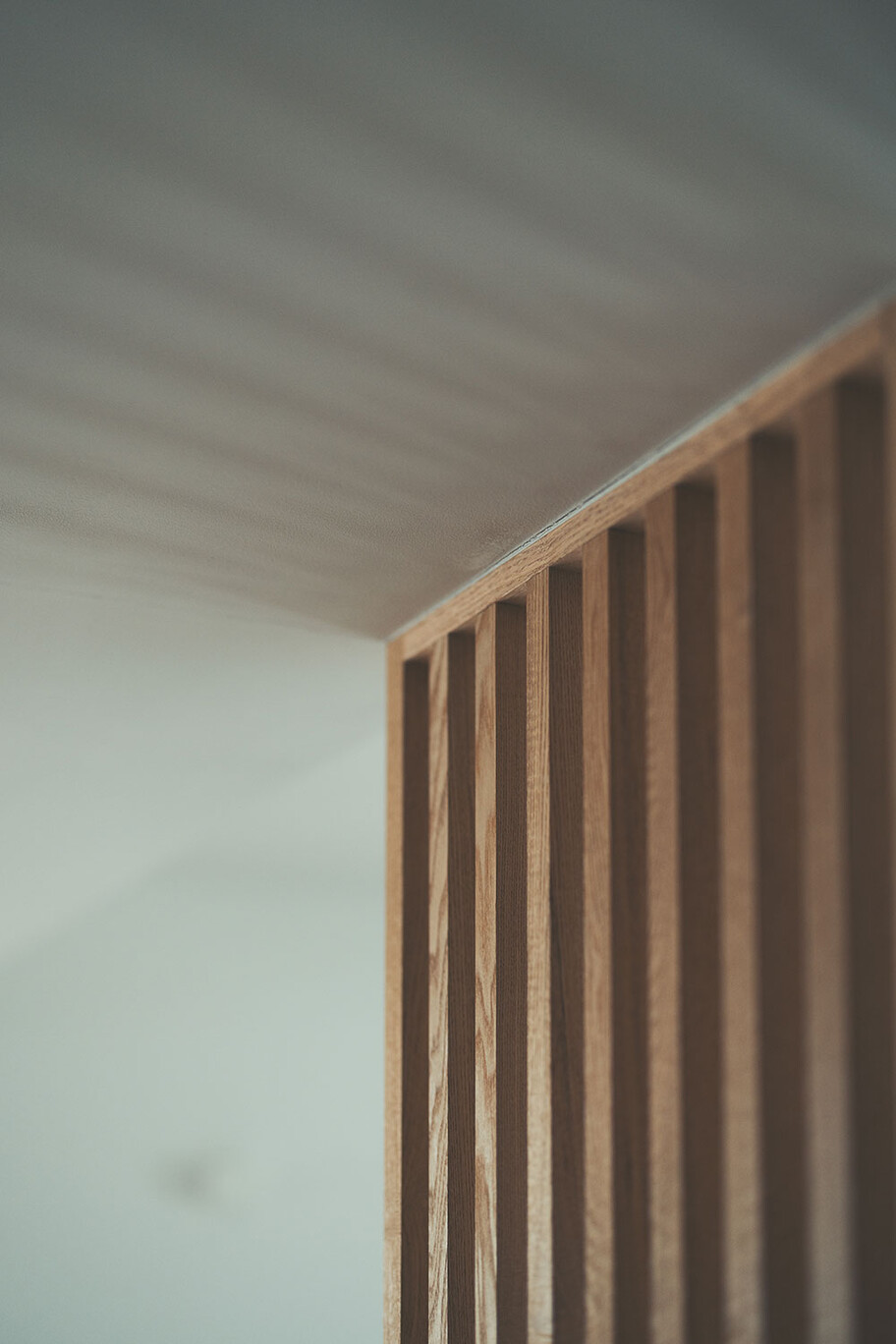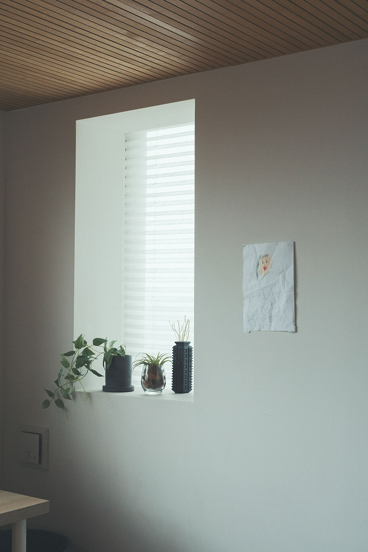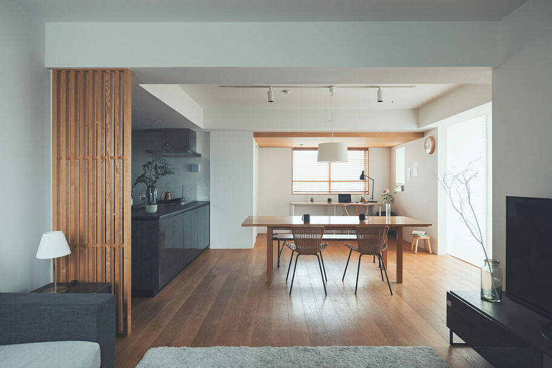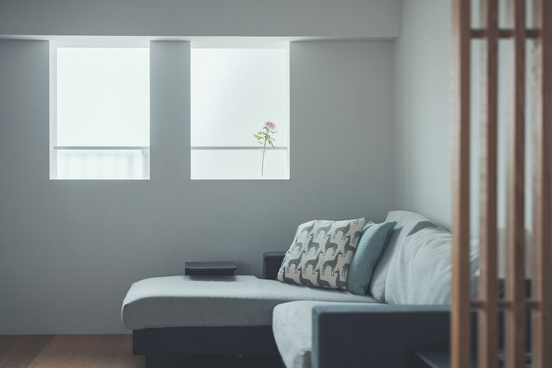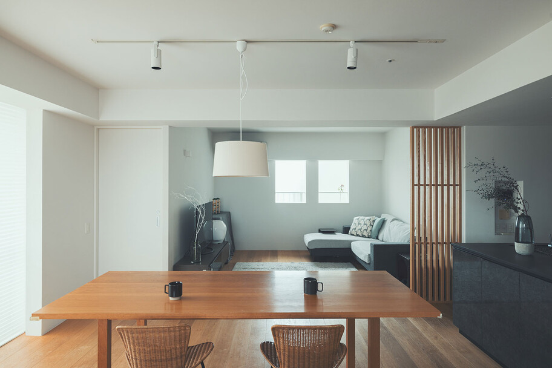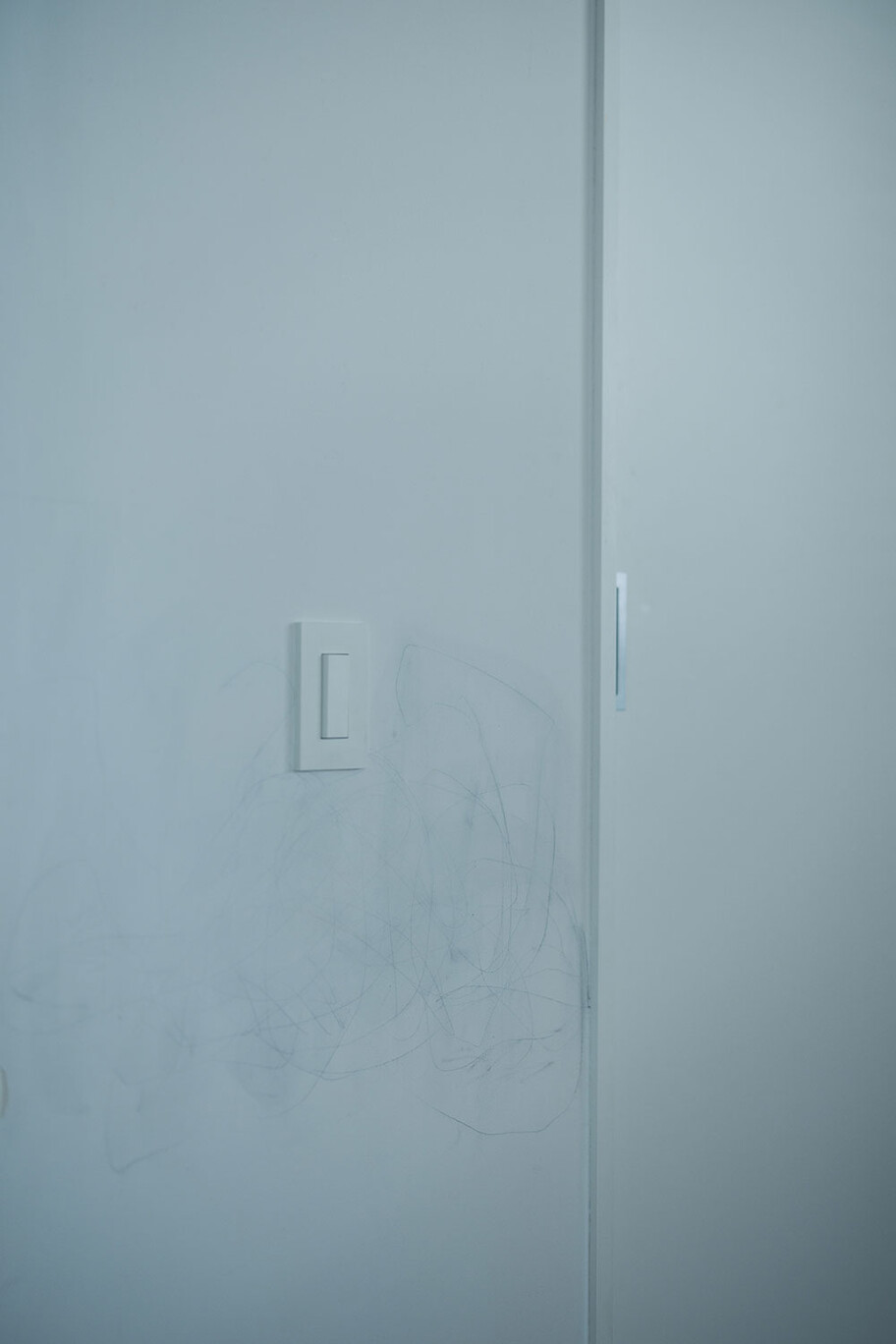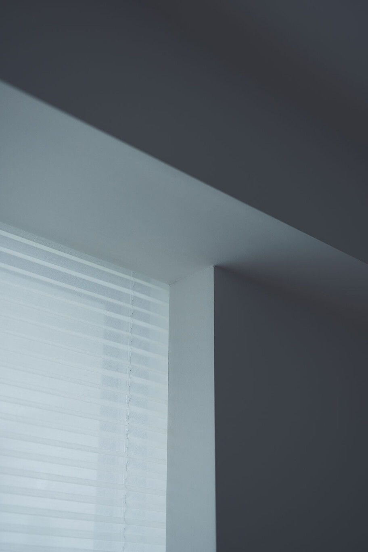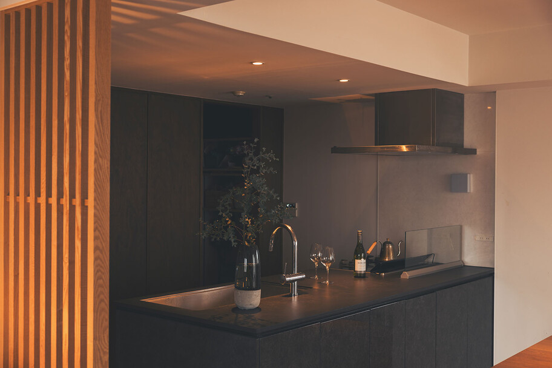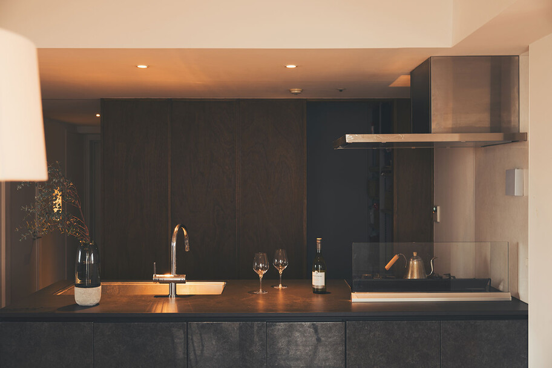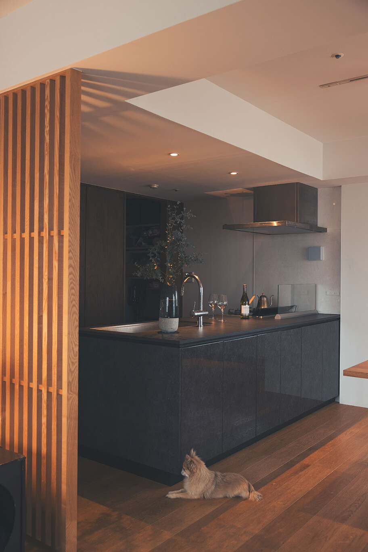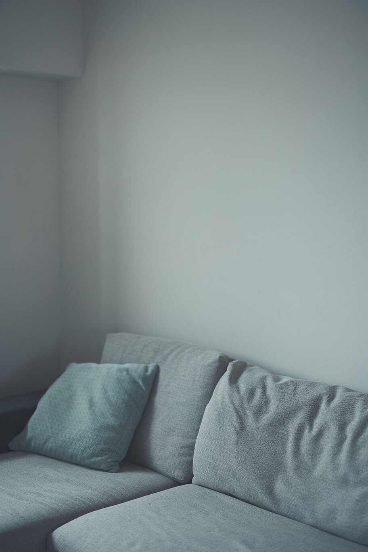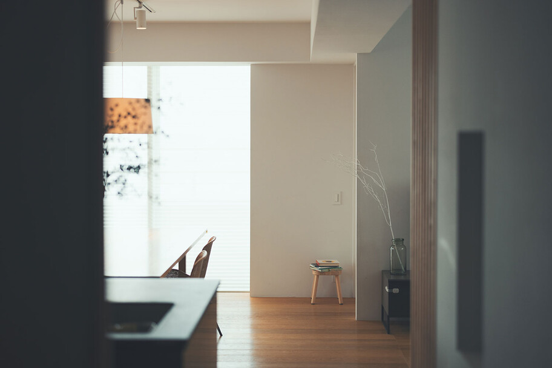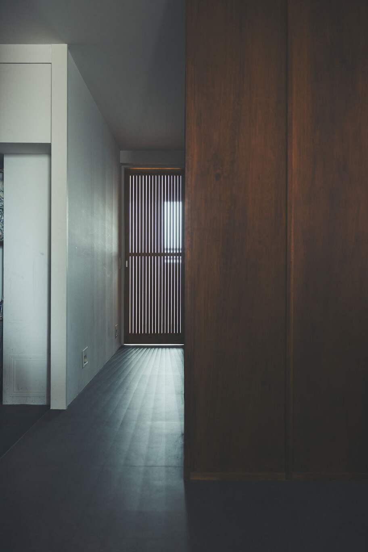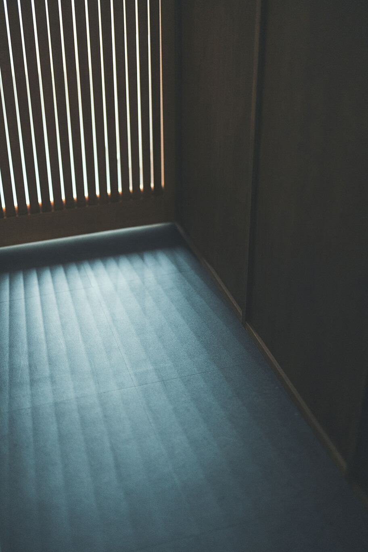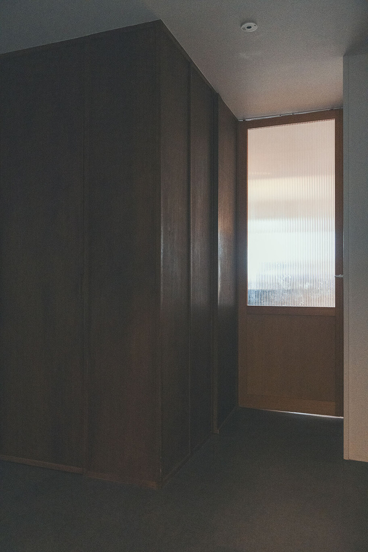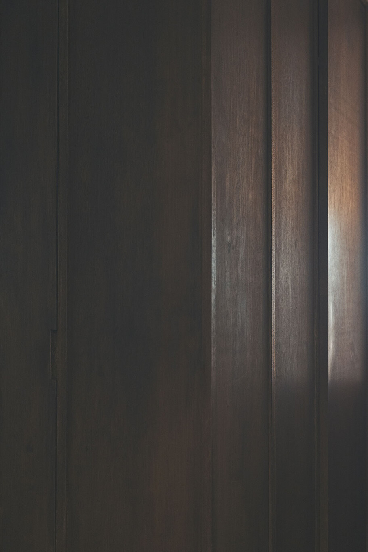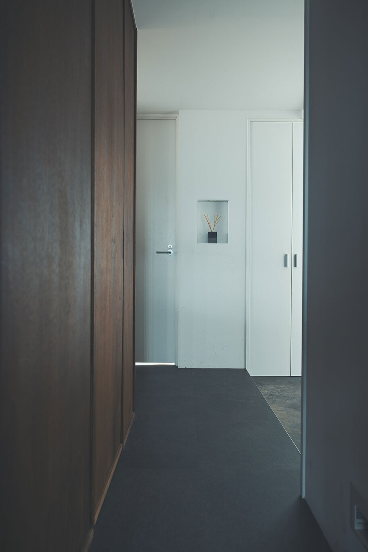House in Ojima
大島の家
都内にある高層マンションのリノベーションである。
計画住戸は北東西の三面に窓を持つ恵まれた間取りであり、高層階のため眺望も良い。そこで窓廻りを中心にデザインすることで、住戸がもつ魅力を惹き出すことにした。枠廻りを造作してアルミサッシ枠を隠す。窓枠の奥行きを深くし陰影を生む。窓枠に手触りの良いナラ無垢材を使う。引違い窓の半分をあえて潰して壁を増やす。そのような幾つかの手法で、窓の大きさやプロポーション、窓と壁のバランスを整えた。住戸が持つ特性を観察し、受け入れて活かすことが、新築とは違ったリノベーションの醍醐味であると考えている。
This is a renovation of a high-rise condominium in Tokyo. The residence is blessed with windows on three sides, north, east, and west, and has a good view from the upper floors. Therefore, we decided to design around the windows to attract the charm of the residence. The aluminum sash frames are concealed by creating a new frame area. The depth of the window frames was deepened to create shadows. The window frames are made of solid oak wood, which is soft to the touch. Half of the sliding windows were daringly collapsed to add more walls.. We used several methods to adjust the size and proportions of the windows and the balance between the windows and the walls. We believe that observing, accepting, and utilizing the characteristics of the residences is the best part of the renovation process, which is different from newly built houses.
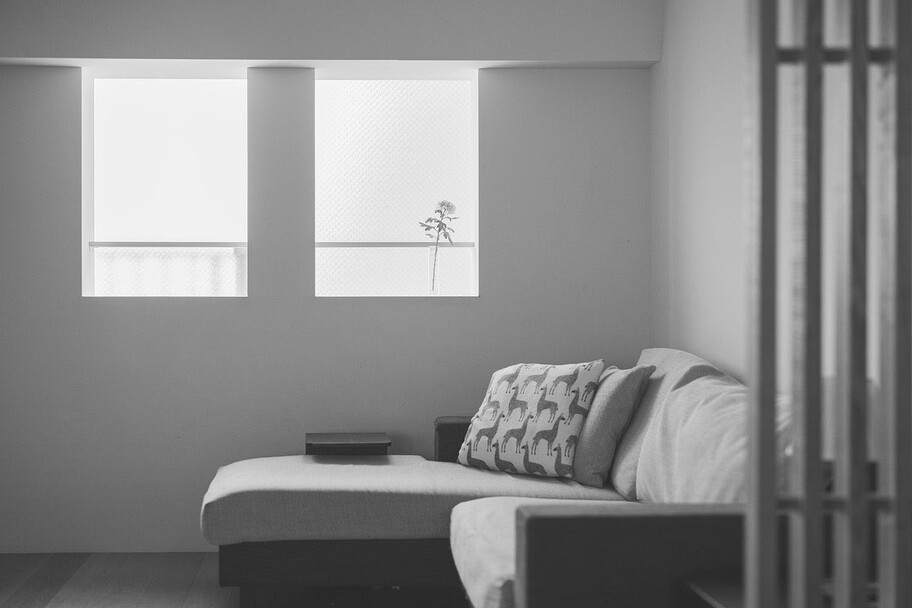
CREDIT
DATA
大島の家
東京都江東区
改修
専用住宅
90.22㎡
2017年12月〜2018年4月
2018年5月〜2018年8月



