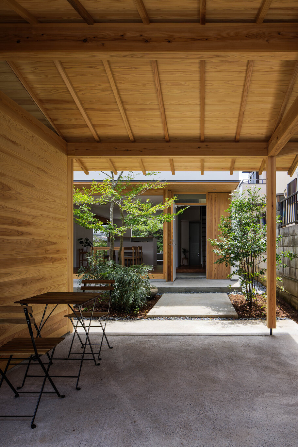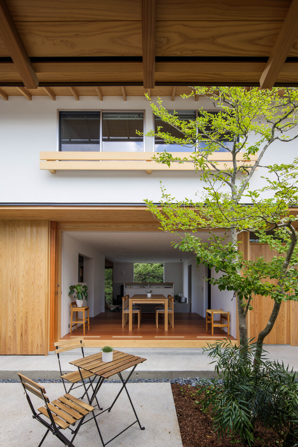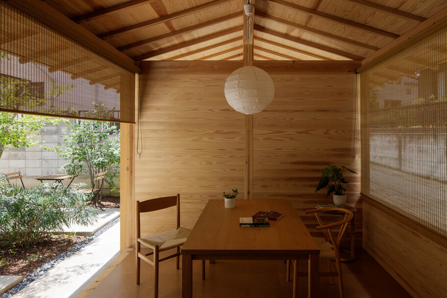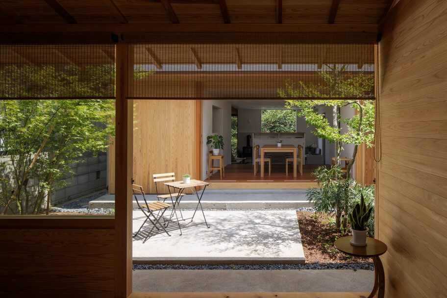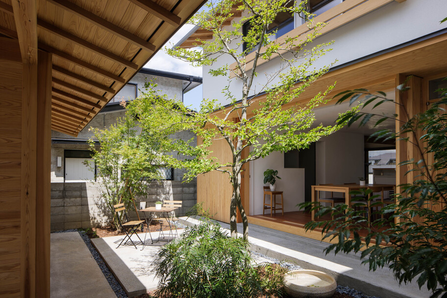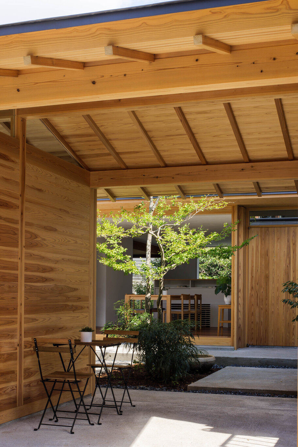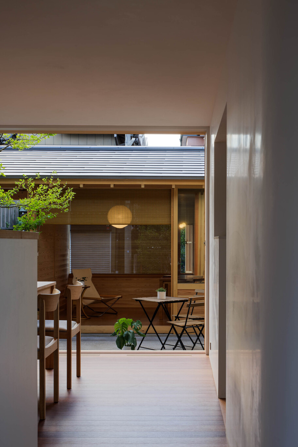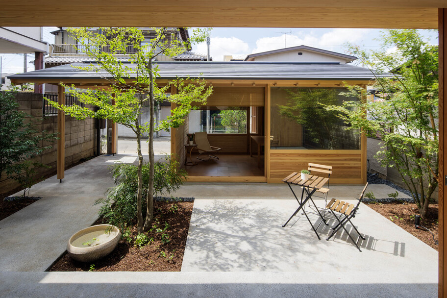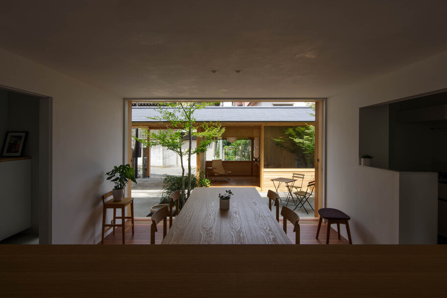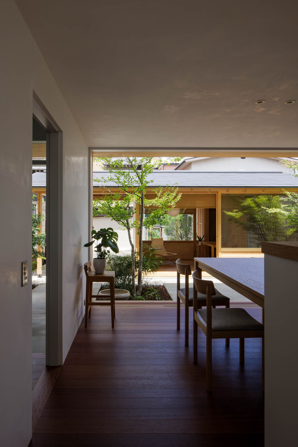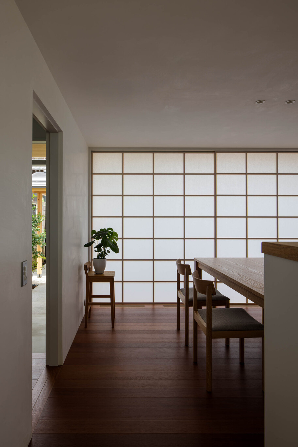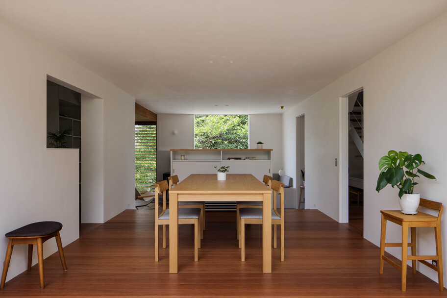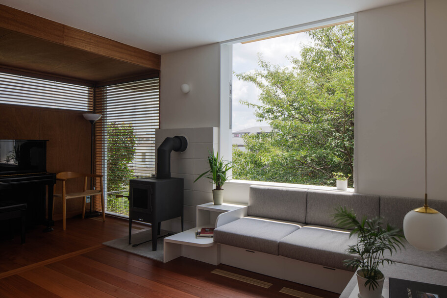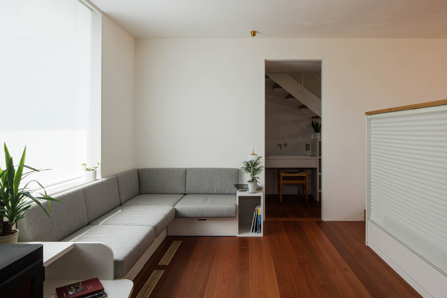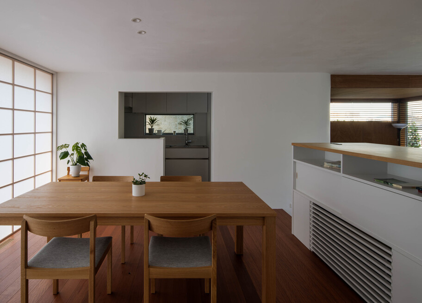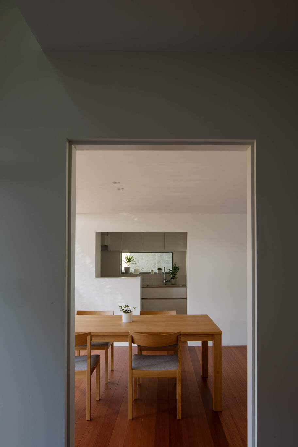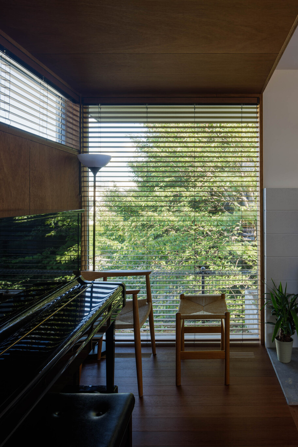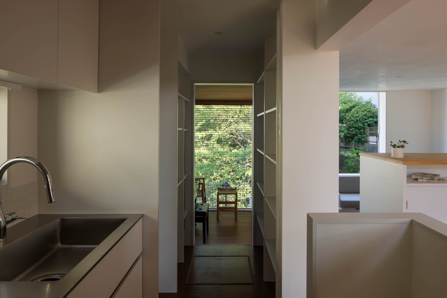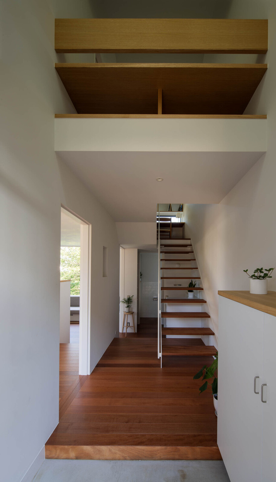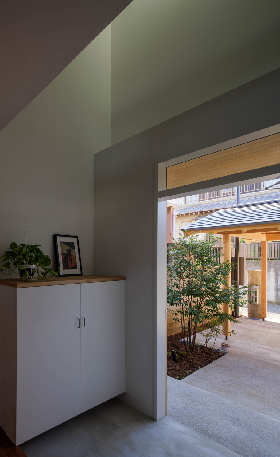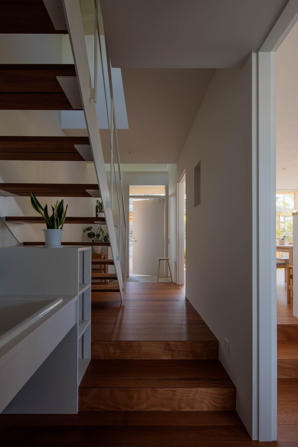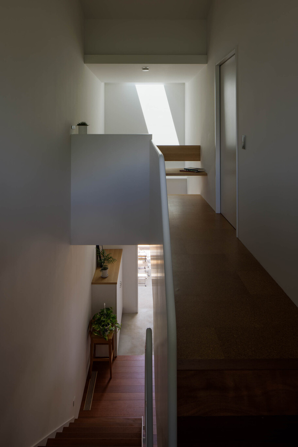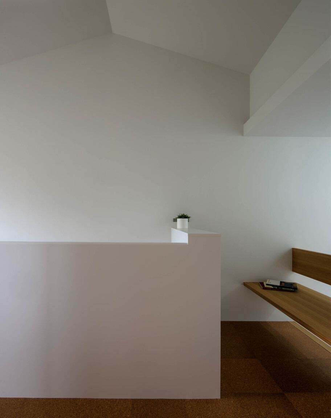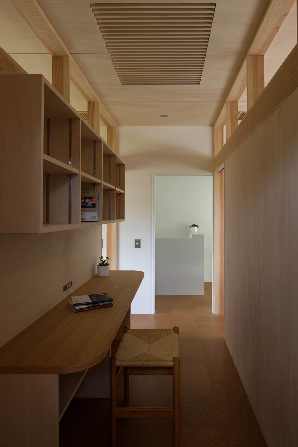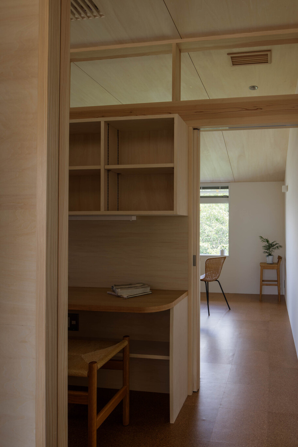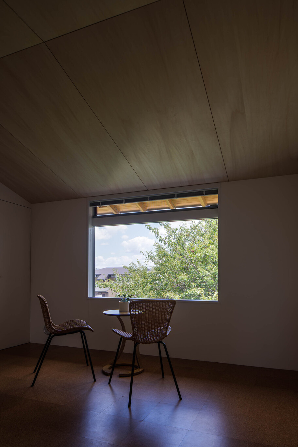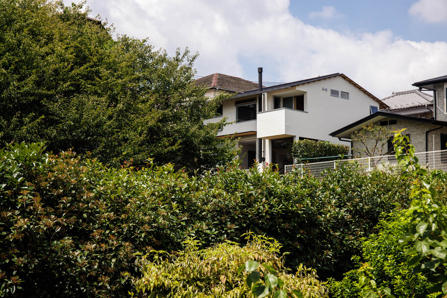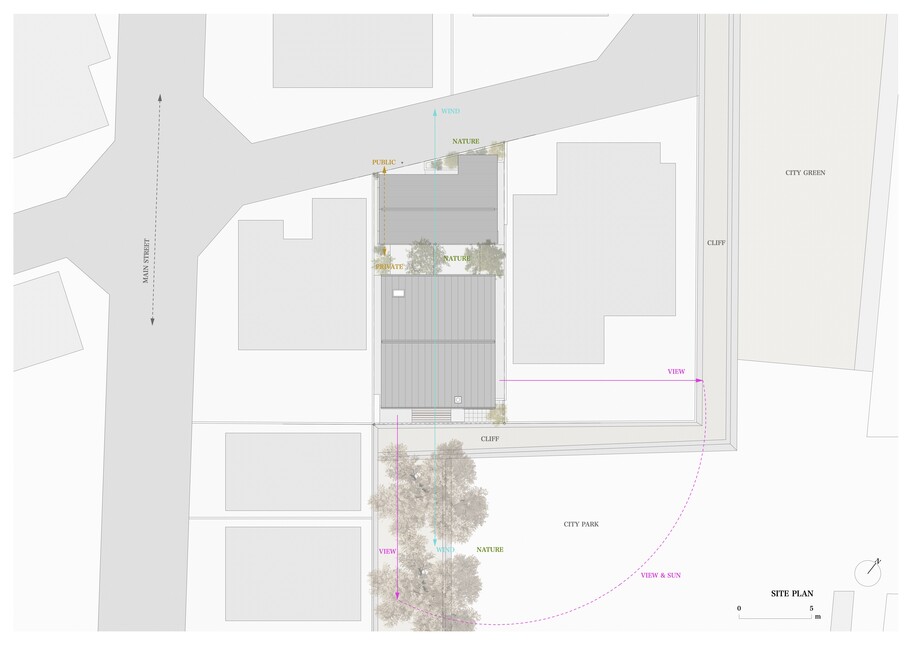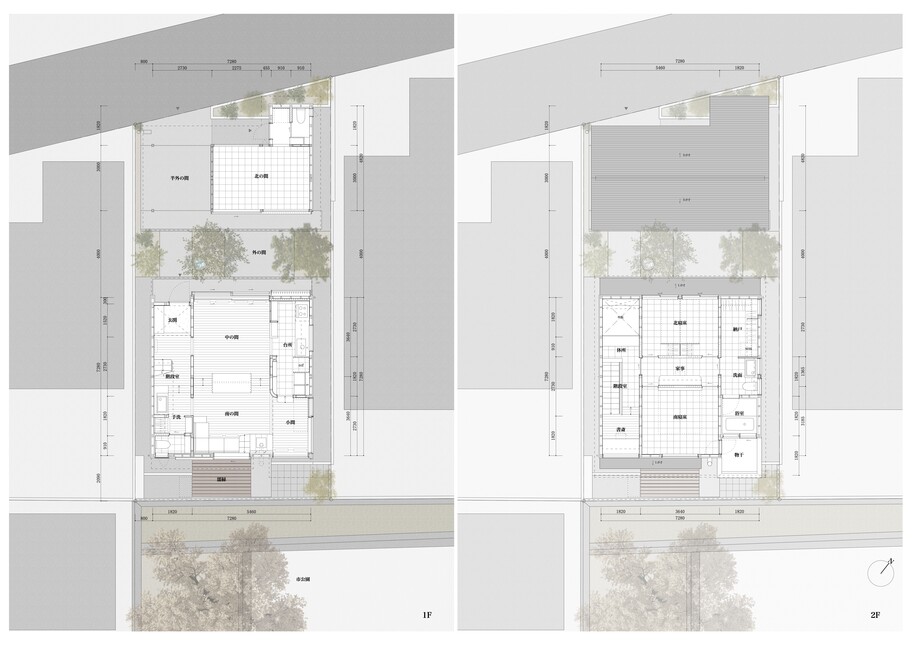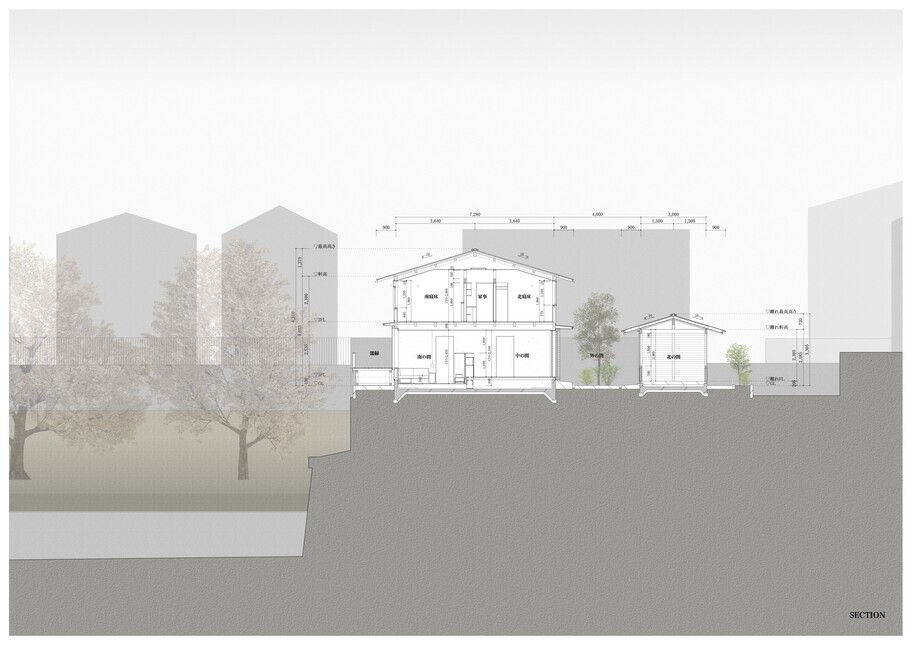House in Nakaicho
仲井町の家
仲井町の家は、日本建築の風情や情緒を継承しながら、住環境と自然環境を融和し、知覚要素である風や光、音、匂いなどを享受することで、人間にとって心地よい原初的な住空間を目指した住宅である。
計画地は、桜のある公園に面した高台にあり、借景、採光、通風に恵まれた土地であった。この土地を魅力を最大に生かし、環境をさらに向上させることを検討した結果、中庭を持つ、木造2階建ての4間角の母屋と、木造平屋建ての離れの分棟の配置計画とした。各棟の間口寸法は同じであり、各棟は柱芯距離で4mというコンパクトな離れ寸法とした。その為、1階は離れから母屋まで連続的に続いているような不思議な空間構成となっている。この母屋、中庭、離れを含めた一体的な建築が、仲井町の家である。
離れは道路側、母屋は敷地の奥側に配置し、町に対する圧迫感を抑えながら母屋のプライバシーと防犯性を高めている。1階は「北の間」、「外の間」、「中の間」、「南の間」という居場所を設えている。その日の気候、家族の状況等によって、各々が適切な居場所を決めて、寛いだり、食べたり、仕事をしたり、自然環境に寄り添えるような寛容な空間とした。道路側にあるパブリック性の高い「北の間」は、現状は書斎として利用している。「中の間」の木製ガラス框戸は、全開にすることができ、半戸外のように「外の間」と一体的な空間となる。また「南の間」の窓も全開にすると、この地を通る風が良く抜けて、外にいるかのように鳥や虫の鳴き声、木や花の匂いを室内で堪能することができる。また、母屋の2階は寝室と水廻りのあるプライバシー空間となっている。
近年の住宅は、高気密高断熱、防犯対策、メンテナンス効率等の傾向で外部環境との繋がりが希薄になりつつあるように感じている。その恩恵も多く存在はするが、人間の知覚から享受できる感性もまた、弱まっているのではないだろうか。仲井町の家が、そんな現代住宅の抱える問題について、再考するきっかけとなれば幸いである。
The house in Nakaicho is a house that aims to create a comfortable and primordial living space for human beings by integrating the living and natural environment, while inheriting the taste and emotion of Japanese architecture, and by enjoying the sensory elements of wind, light, sound, and smell.
The site is located on a hill facing a park and is blessed with a borrowed view, good lighting, and ventilation. After considering how to make the most of the attractiveness of this site and further improve the environment, a layout plan was adopted that consists of a two-story, wooden main building with a courtyard, and a one-story, wooden detached building. The frontage dimensions of each building are the same, and each building is compactly separated from the others, resulting in a curious spatial composition in which the first floor seems to continue continuously from the separation to the main house. The house in Nakaimachi is an integrated architecture including the main house, the courtyard, and the detached house.
The detached house is located on the street side and the main house is located on the far side of the property, which reduces the feeling of oppression to the town while increasing the privacy and security of the main house.On the first floor, there are three spaces: the “north space,” the “outside space,” the “inside space,” and the “south space. The “North Space,” “Outside Space,” “Inside Space,” and “South Space” are located on the first floor. Depending on the day’s climate and the family’s situation, each person can choose an appropriate place to relax, eat, or work, creating a tolerant space that allows them to be close to the natural environment. The highly public “North Space” on the street side is currently used as a study. The rail doors in the middle space can be fully opened to create a semi-outdoor space that is integrated with the outside room. When the windows of the “south space” are fully opened, the wind that blows through this area can pass through, and the sounds of birds and insects, and the smells of trees and flowers can be enjoyed indoors as if they were outside. In addition, the second floor of the main house is a privacy space with bedrooms and a water closet.
In recent years, houses have become less and less connected to the outside environment due to the trend toward high airtightness, high insulation, crime prevention measures, and efficient maintenance. While there are many benefits from this trend, the sensibility that can be enjoyed through human perception may also be weakening. We hope that the house in Nakaimachi will provide an opportunity to reconsider the problems faced by modern houses.
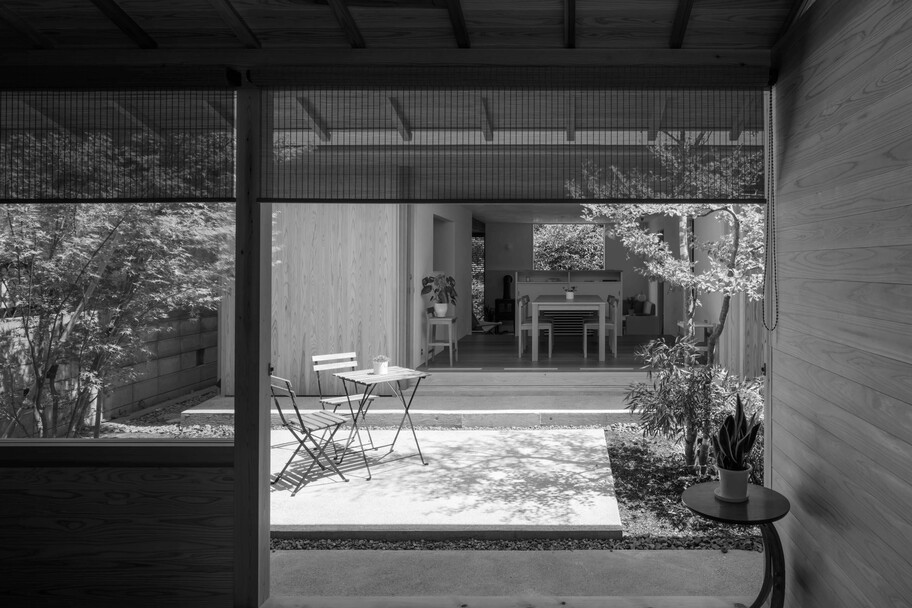
CREDIT
DATA
仲井町の家
千葉県松戸市
専用住宅
新築
木造
母屋:地上2階建 離れ:平屋建て
165.50㎡
母屋:53.00㎡ 離れ:25.15㎡
母屋:100.48㎡ 離れ:25.15㎡
2022年10月〜2023年10月
2023年10月〜2024年7月
