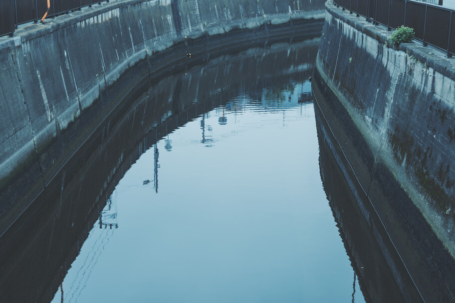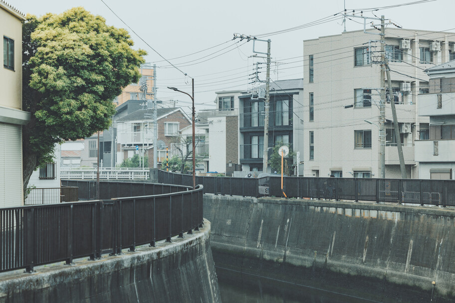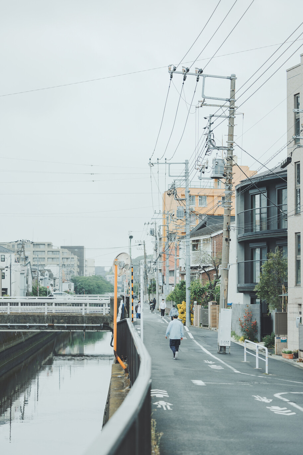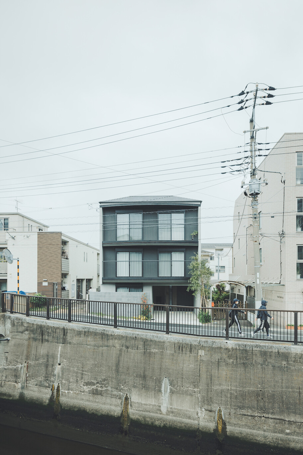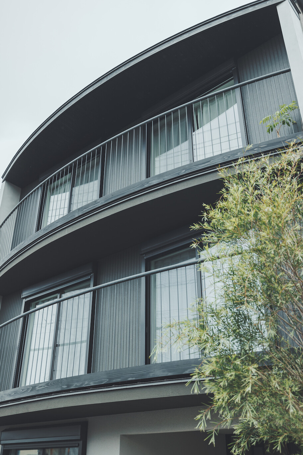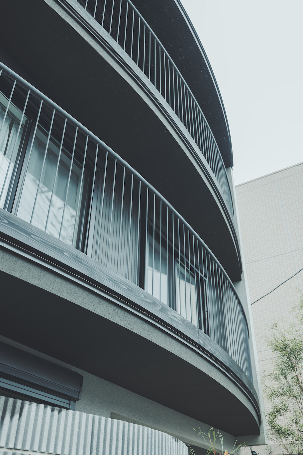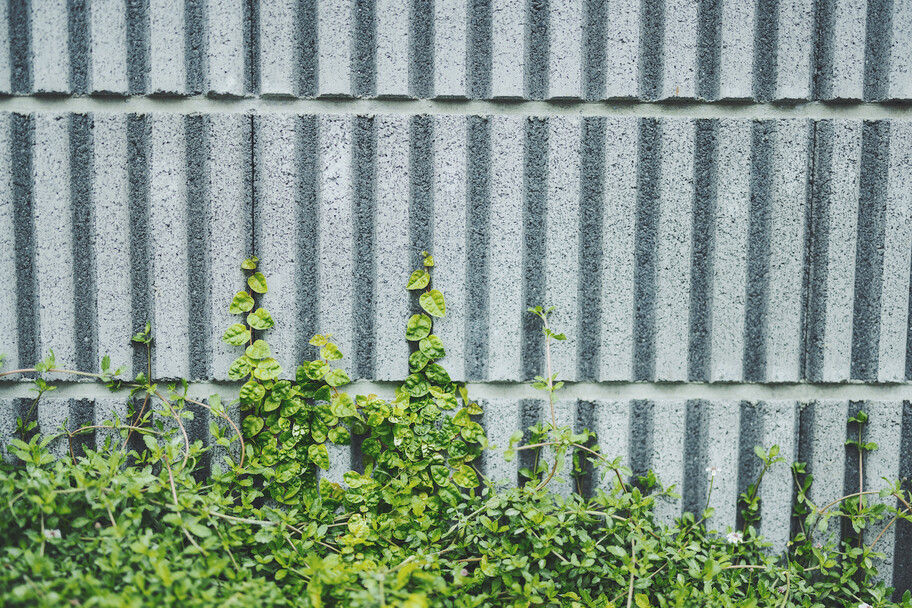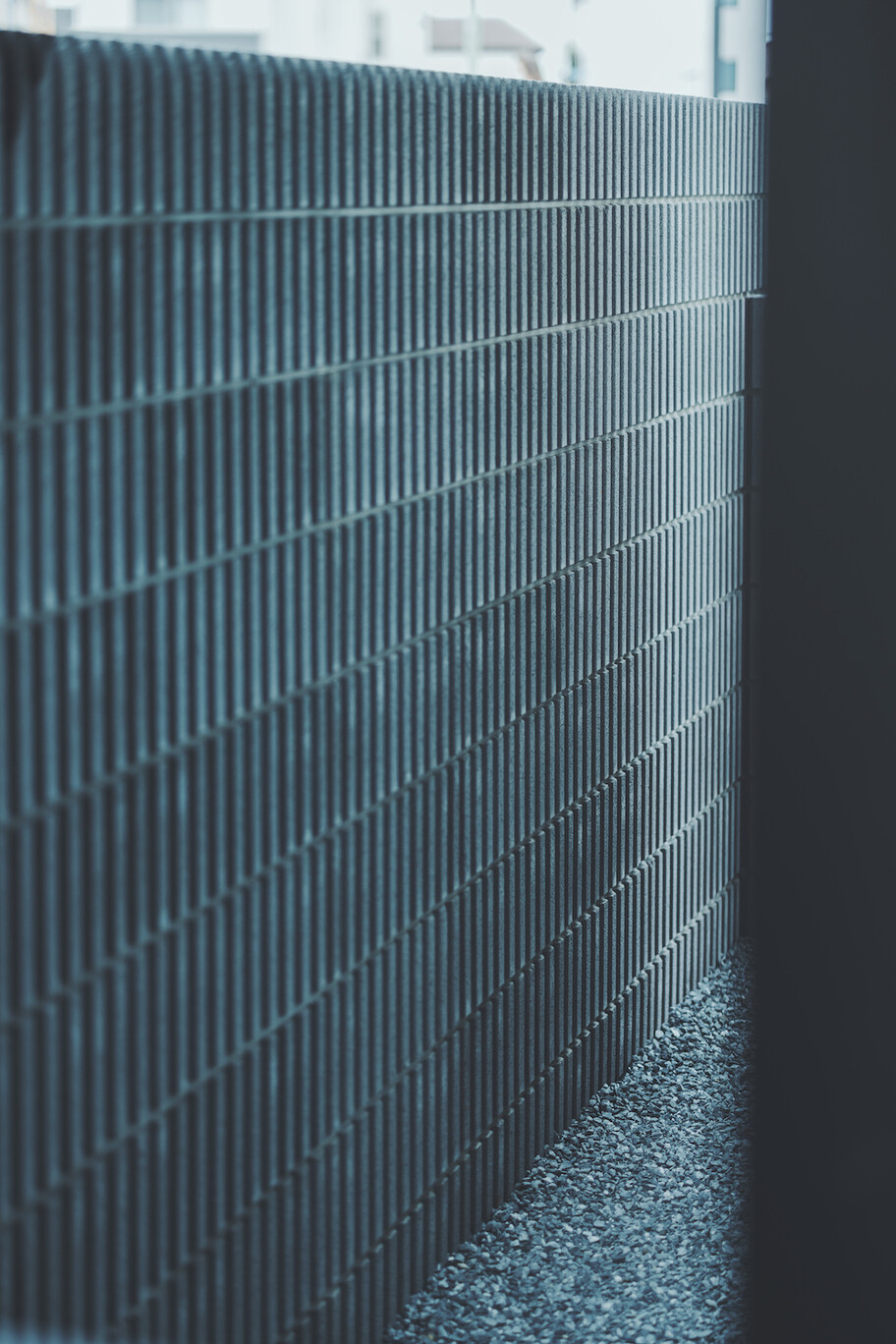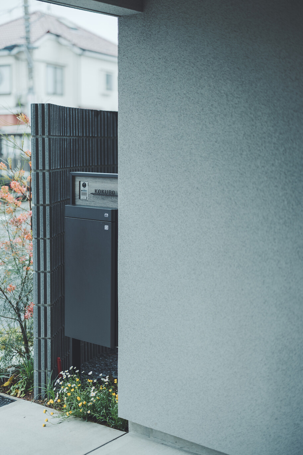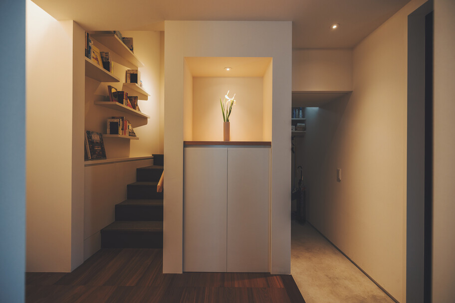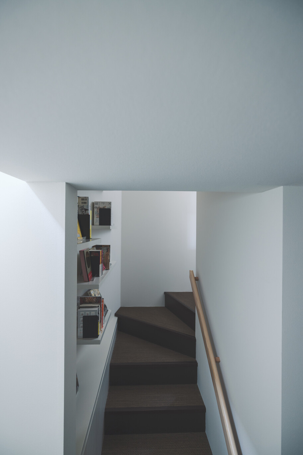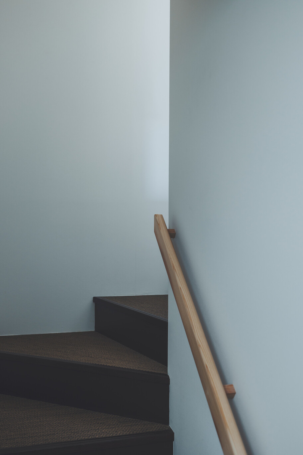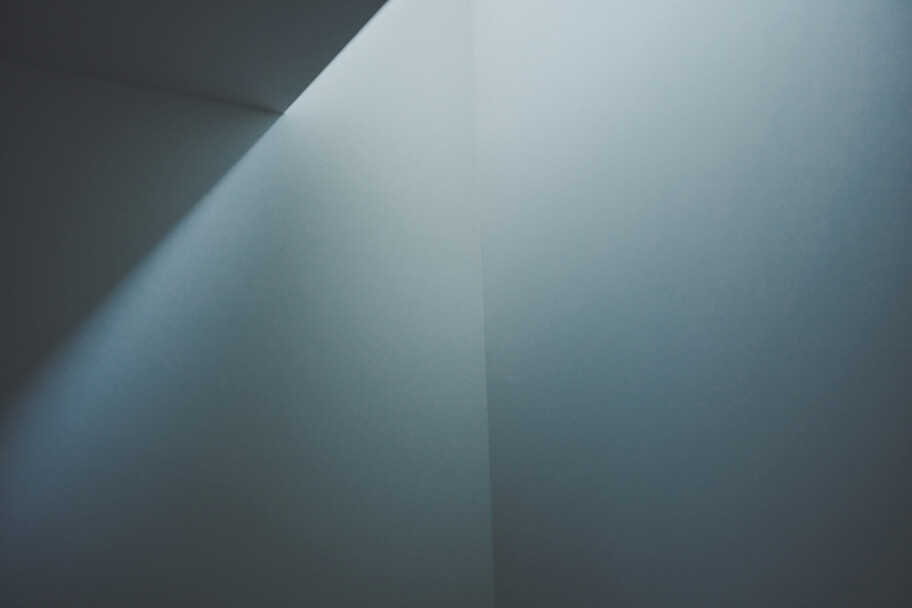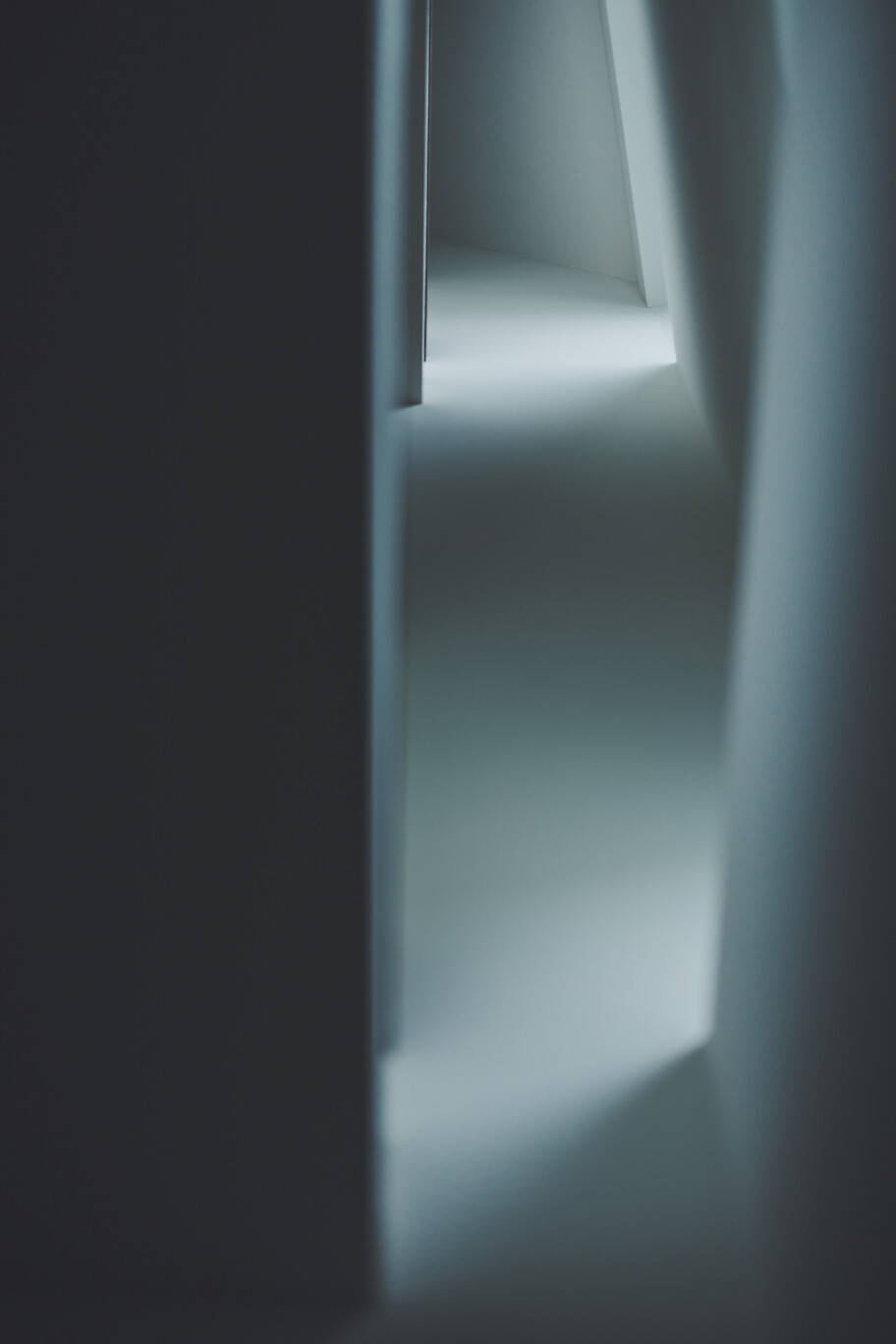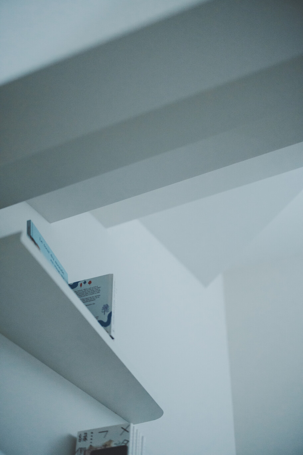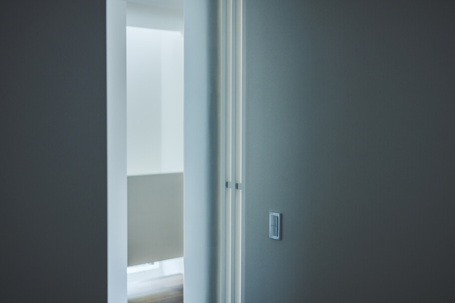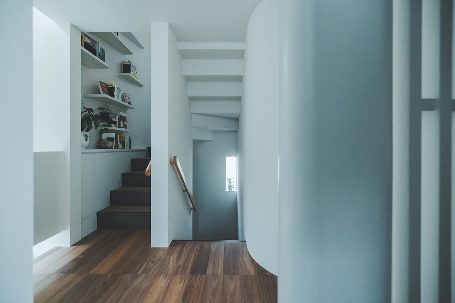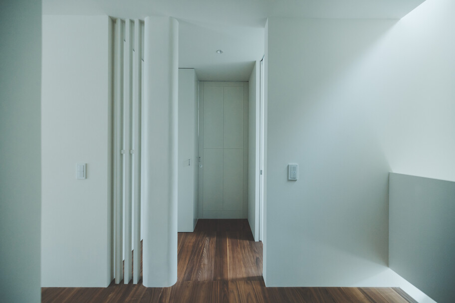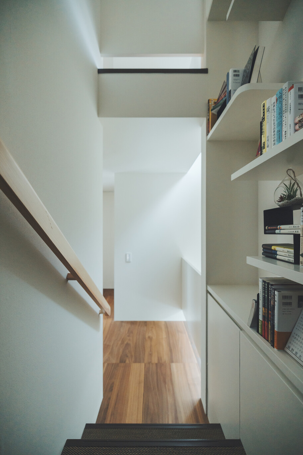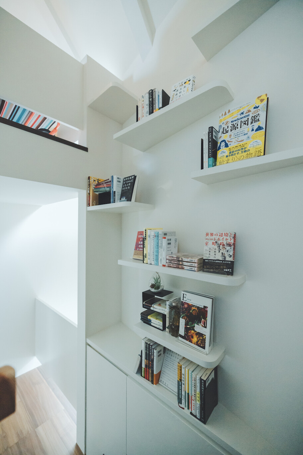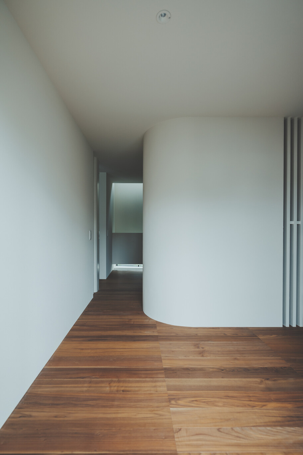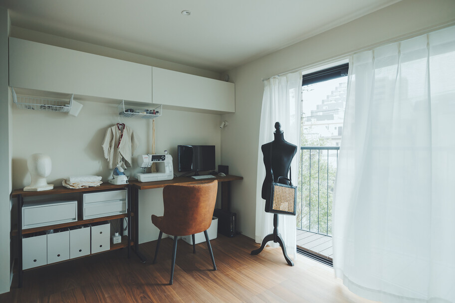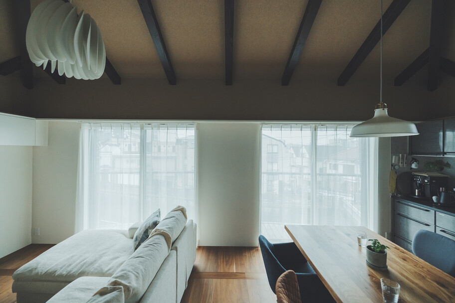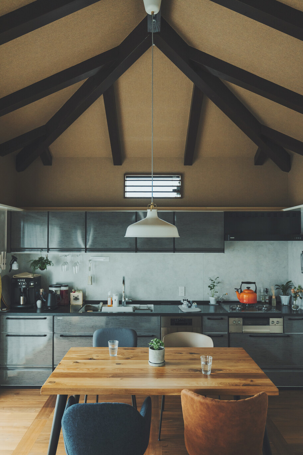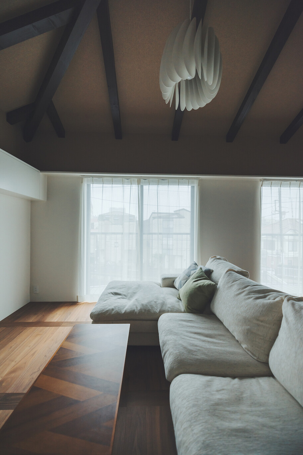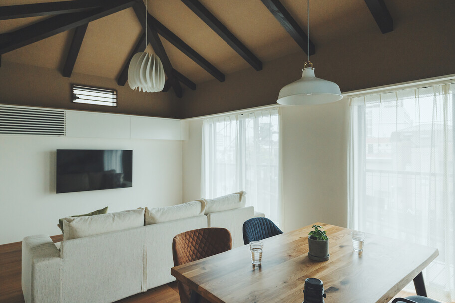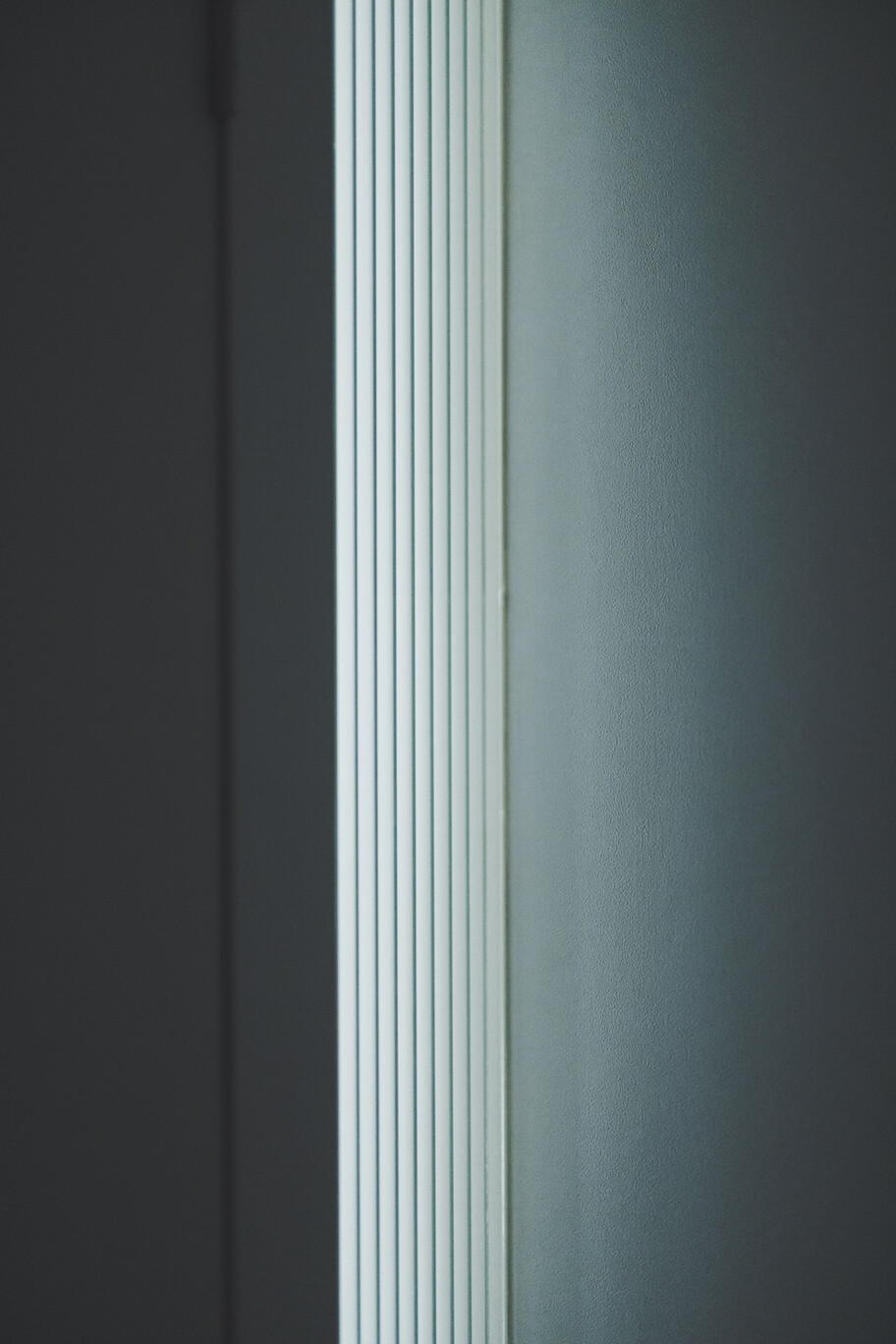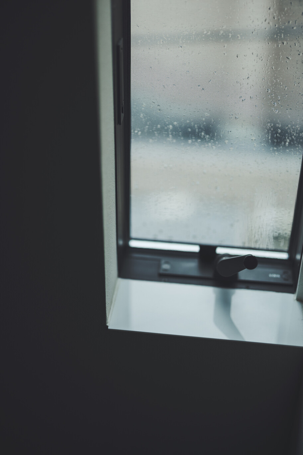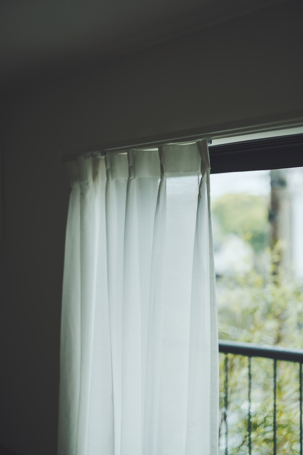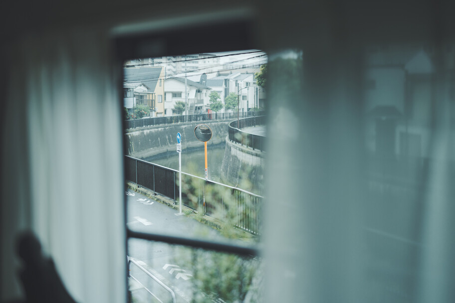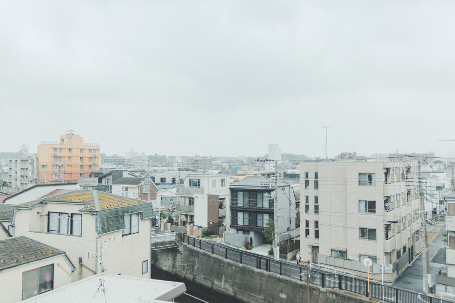House in Ikegami
池上の家
池上の家は呑川沿いに建つ木造3階建の住宅である。敷地は呑川のある南側に開けており、多くの人の目に触れる場所にあった。そこでこの地に建つ建物の佇まいは端正で美しくあるべきだと考え立面計画は慎重に進めた。平面計画は南側にリビング、寝室などの居室、北側には水廻り、納戸、階段室を配置し、敷地に合った明解な構成になっている。居室前には湾曲したバルコニーを設け、外観の表情に柔らかさと奥行きを与えながら居室のプライバシーを高めている。高度斜線による影響で階高を最小とし、1,2階の天井高さは2.1mとしている。日常的には引戸は開放し横の広がりを意識させて天井の低さを感じさせない空間としている。一方で3階のリビングは構造の梁を現しとした勾配天井とし家の中で緩急をつけている。階段室には1〜3階まで抜けた小さな吹き抜けと余剰空間を利用して本棚を設けた。単純な昇降機能を持つ階段とするのではなく、遊びのある用途を付与し、心理的な負荷を感じさせないことで3階リビングを成立させている。建築面積は小さな住宅ではあるが、断面的、立体的な繋がりを大切にすることで豊かな住宅になったと感じている。
The house in Ikegami is a three-story wooden house built along the banks of the Nomigawa River. The site is located on the south side of the river, where it is exposed to the eyes of many people. We carefully planned the elevation of the house to ensure that the appearance of the building should be neat and beautiful. The plan is a clear composition that fits the site, with the living room and bedrooms on the south side, and the wet area, storage room, and stairwell on the north side. A curved balcony in front of the living rooms enhances the privacy of the living rooms while adding softness and depth to the exterior expression. The ceiling height of the first and second floors is 2.1m, minimizing the floor height due to the effect of the oblique line restriction. Sliding doors are opened on a daily basis to create a sense of horizontal expanse, making the space feel as if the ceilings are low. On the other hand, the living room on the third floor has a sloping ceiling that shows the beams of the structure, creating a gradual transition within the house. In the stairwell, a small void that extends from the first to the third floor as well as a bookshelf were added to make use of the extra space. The stairs are not simply stairs with an ascending and descending function, but rather stairs with a playful use, which makes the third floor living space possible without creating a psychological burden. Although the building area is small, we feel that the house has become a rich residence by emphasizing the importance of cross-sectional and three-dimensional connections.
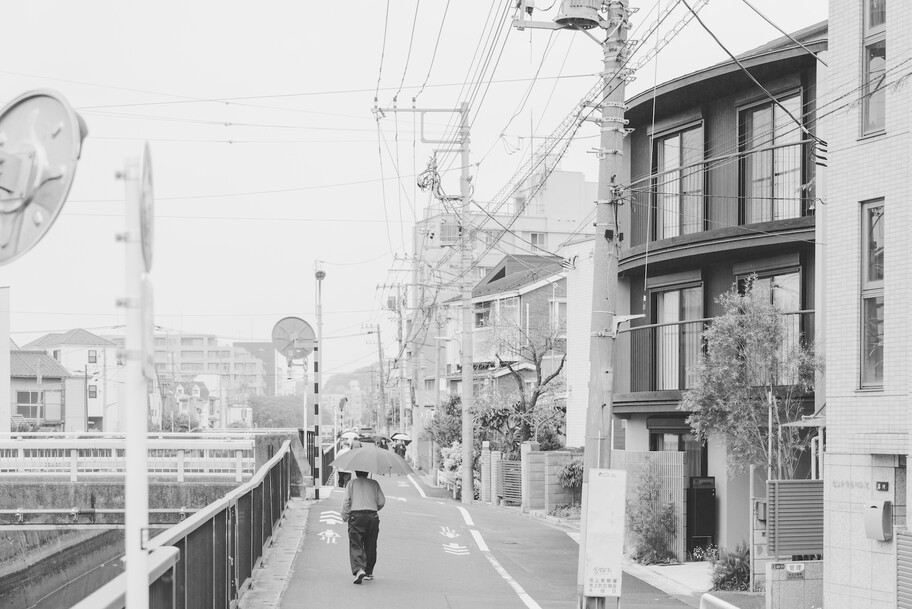
CREDIT
DATA
池上の家
東京都大田区
専用住宅
新築
木造
地上3階建
69.83㎡
47.06㎡
127.24㎡
準防火地域・第二種高度地区
2020年1月〜2021年2月
2021年3月〜2021年8月
