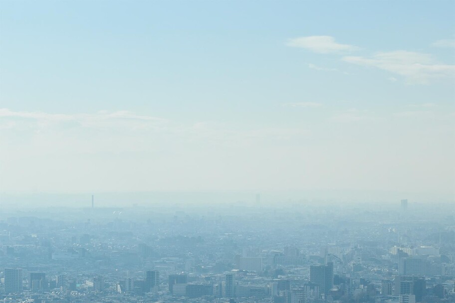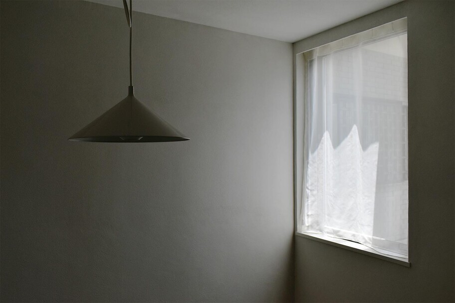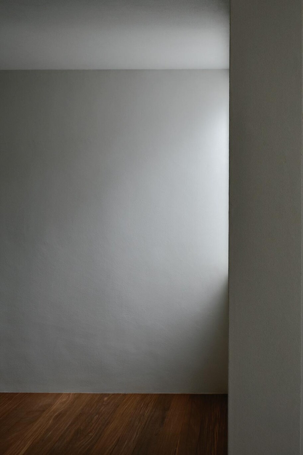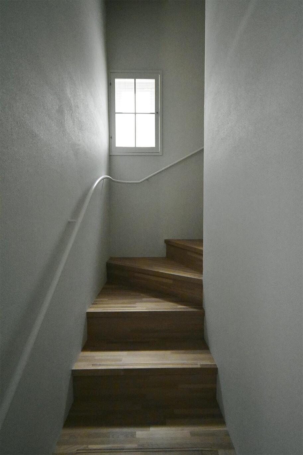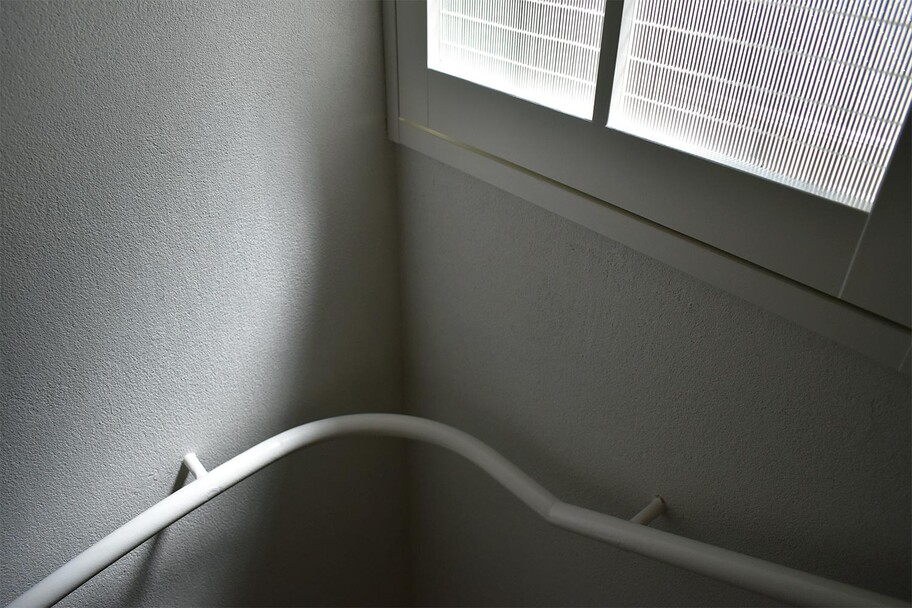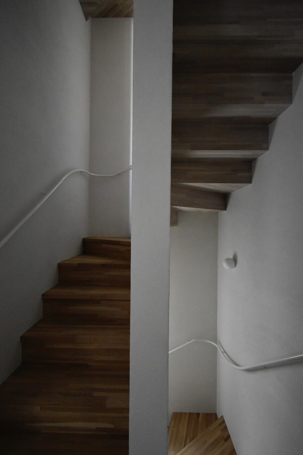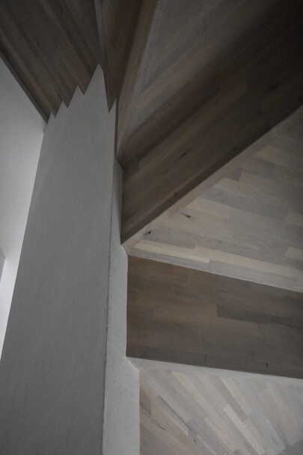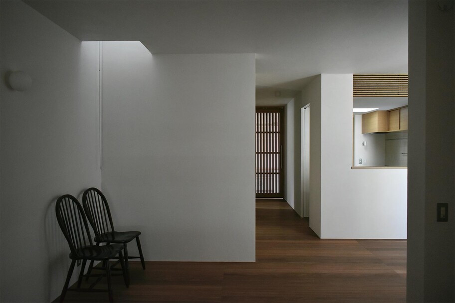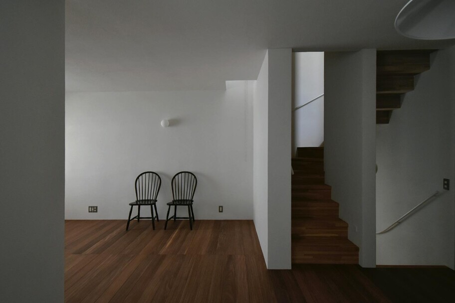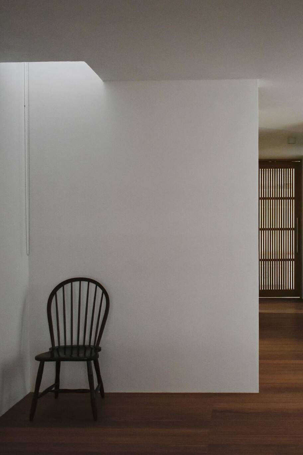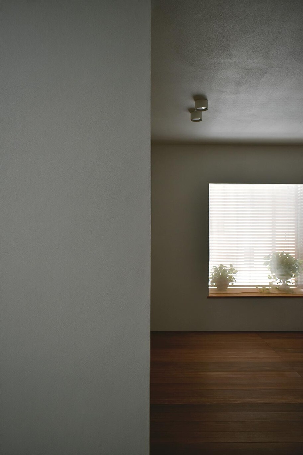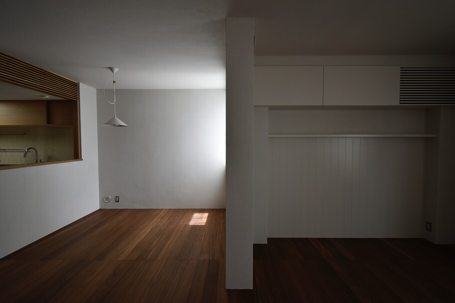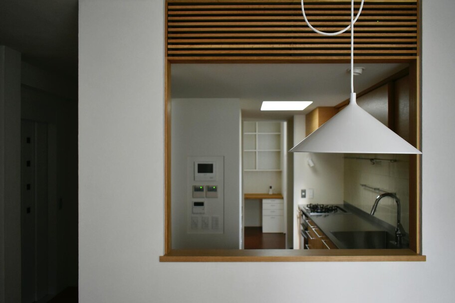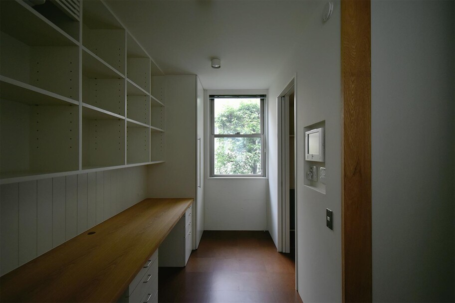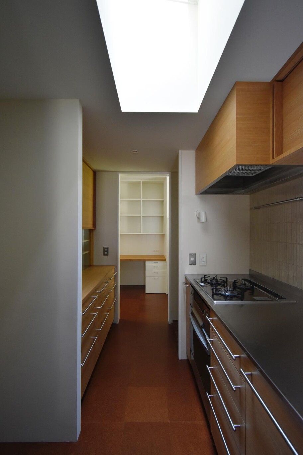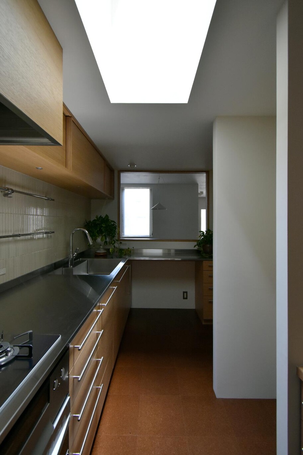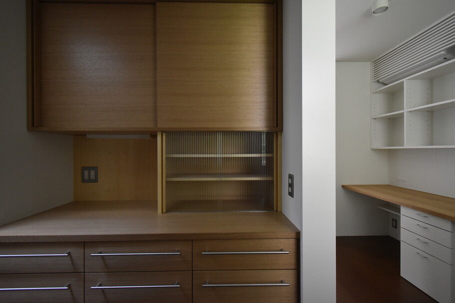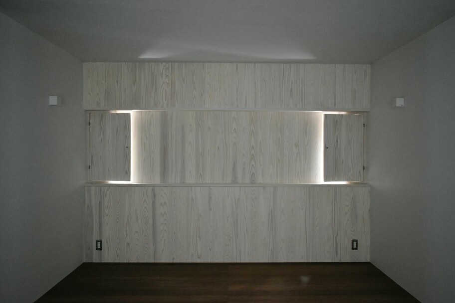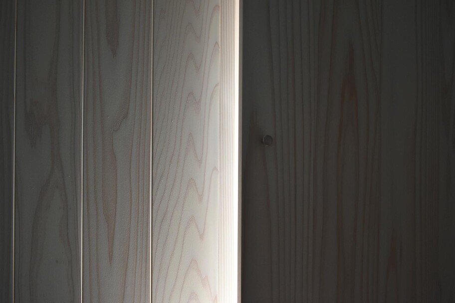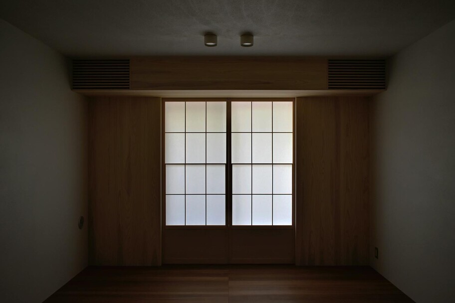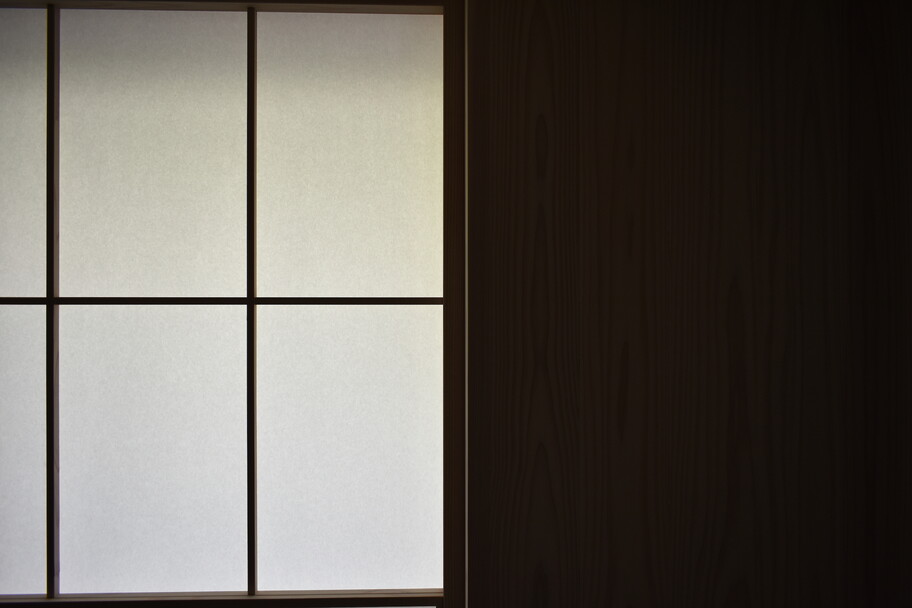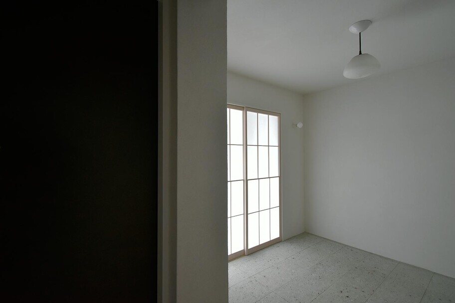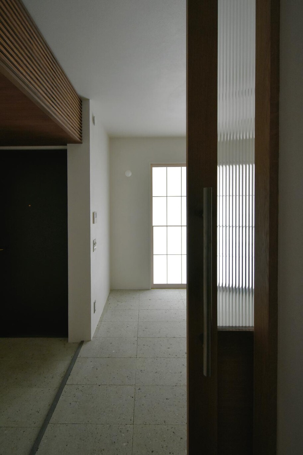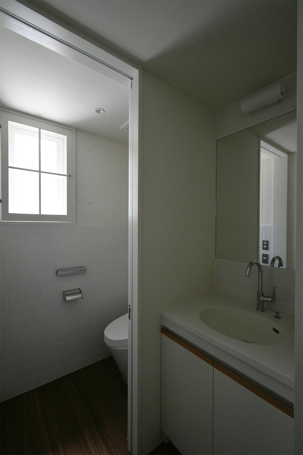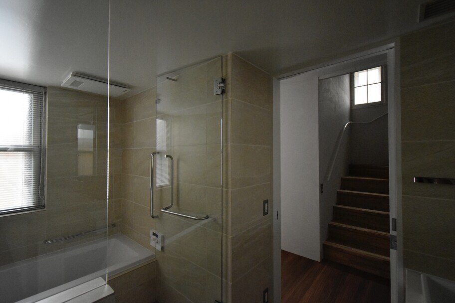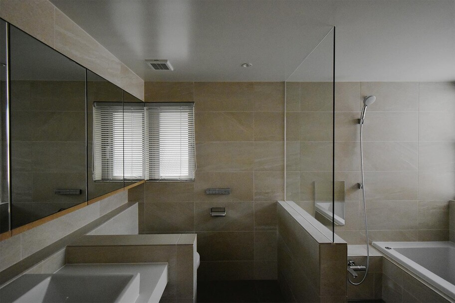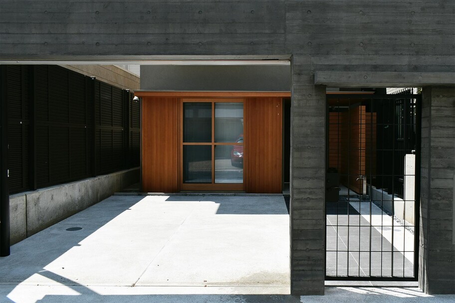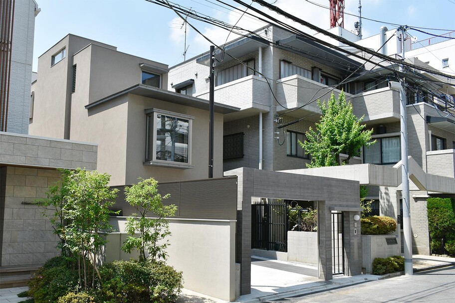House in Ichigaya
市ヶ谷の家
都内の密集地に建つ3階建ての住宅である。
計画地は周囲をマンションで囲まれており隣棟間隔も近い為、防火、防音、防犯、断熱性能などを都市住宅として満たすことを前提に設計を進めた。そこで構造は壁式鉄筋コンクリート造とし、外断熱システムを採用している。ハイサイド窓、天窓、出窓など様々な形式の窓を設けて豊かな光と風を室内に導ち引いている。さらに窓廻りには、簾戸や障子やレースカーテンなどを計画することで取り込んだ光や風に一層の深みを与えている。砂漆喰、大谷石、杉材などの自然素材も柔らかな光の中ではより存在感を現す。都市住宅らしい閉じられた家ではあるが、不思議と閉塞感は感じない。むしろ落ち着きのある居心地の良い住空間になったと感じている。
This three-story house is located in a dense urban area. The site is surrounded by condominiums, and the distance between neighboring buildings is close, so the design was based on the premise that fireproofing, soundproofing, crime prevention, and thermal insulation performance must be met for an urban residence. Therefore, the structure is a walled reinforced concrete construction, and an exterior heat insulation system was adopted. Various types of windows, including high-sided windows, top windows, and bay windows, were installed to allow abundant light and air to flow into the rooms. Furthermore, the windows are surrounded by sliding doors, shoji screens, and lace curtains, which add depth to the light and breezes. The natural materials such as sand plaster, Oya stone, and cedar wood also have a greater presence in the soft light. Although the house is a closed house typical of urban residences, it does not feel strangely closed in. In fact, we feel that it has become a calm and comfortable place to live.
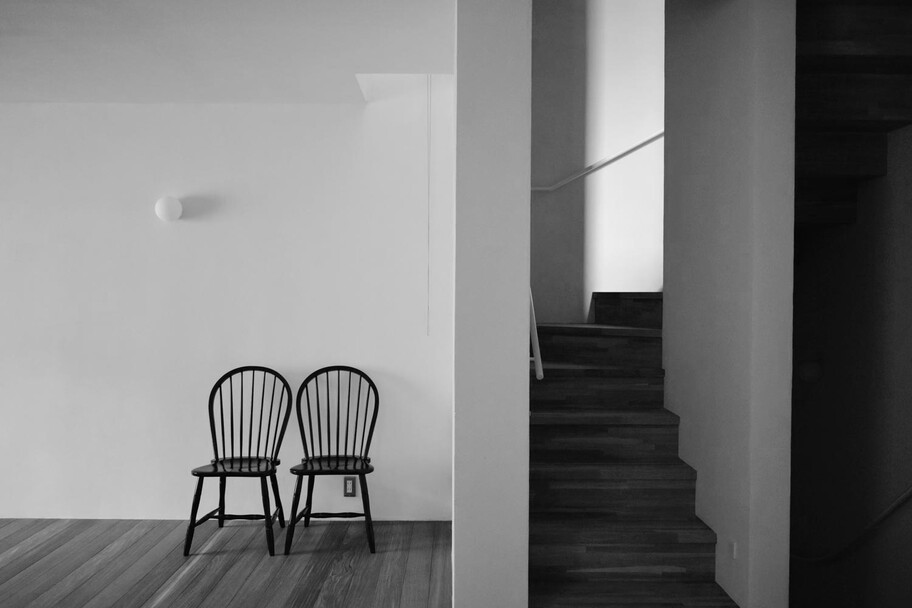
CREDIT
DATA
市ヶ谷の家
東京都新宿区
新築
専用住宅
鉄筋コンクリート造
3階建
122.85㎡
59.30㎡
148.49㎡
準防火地域・第二種高度地区
2017年8月〜2018年9月
2018年10月〜2019年6月
