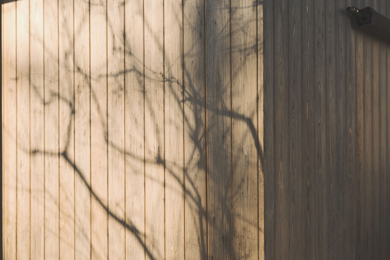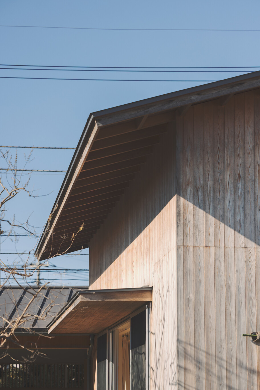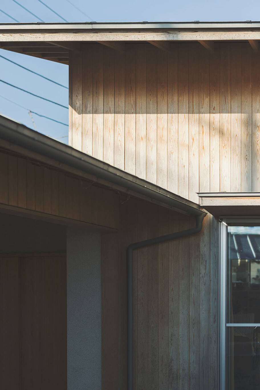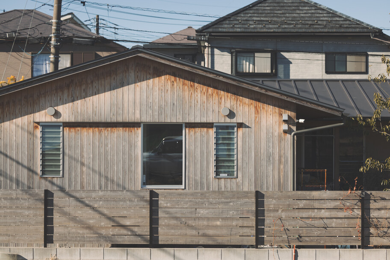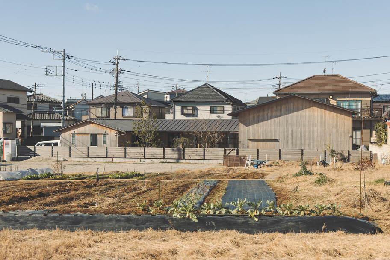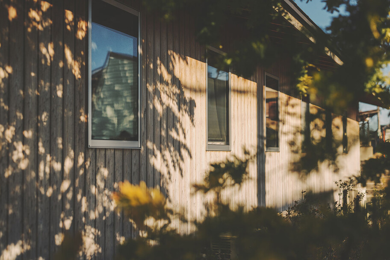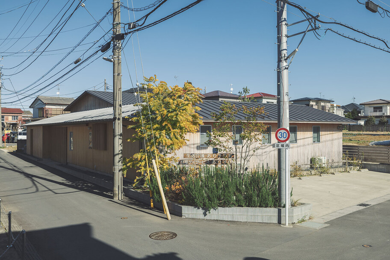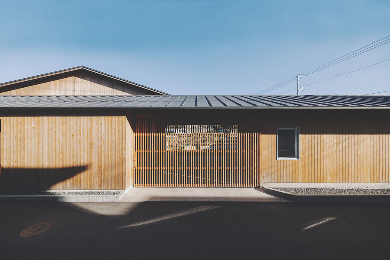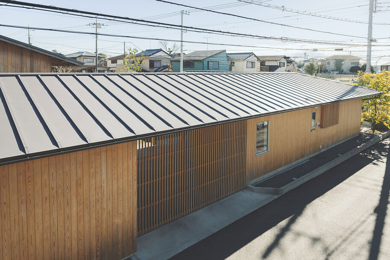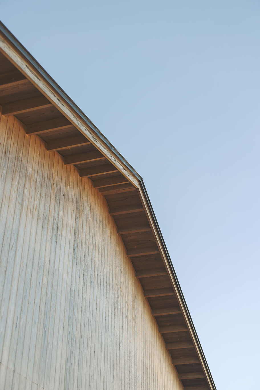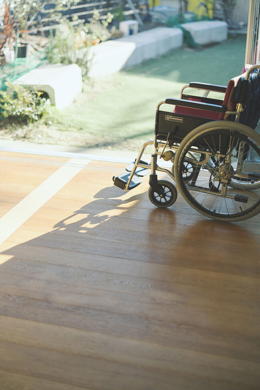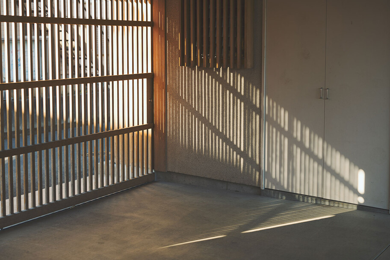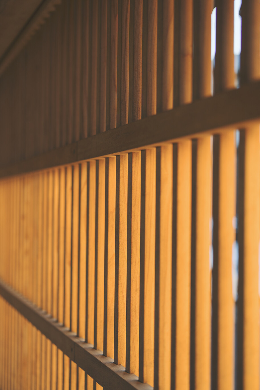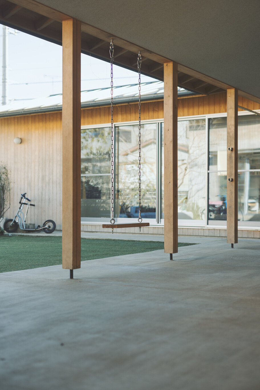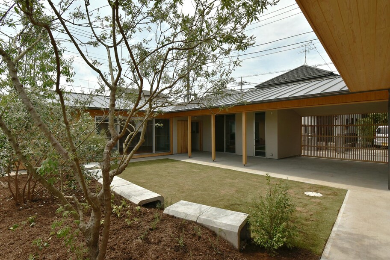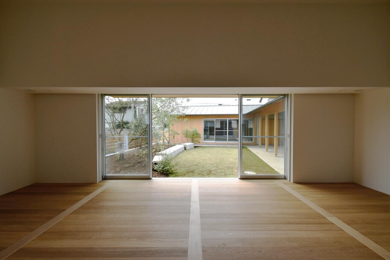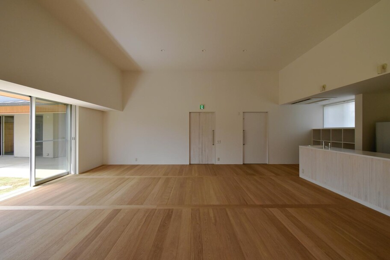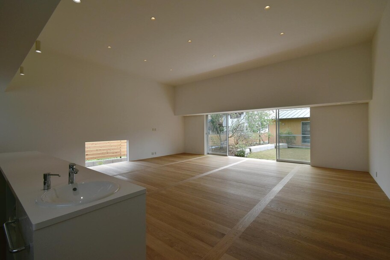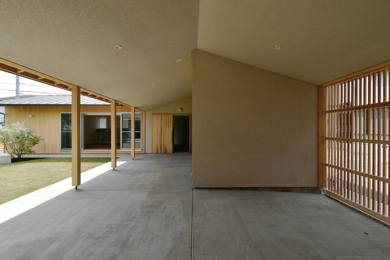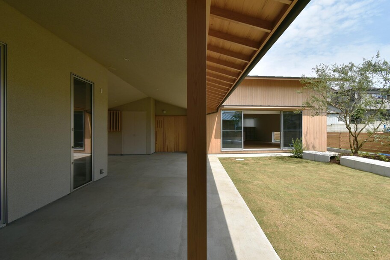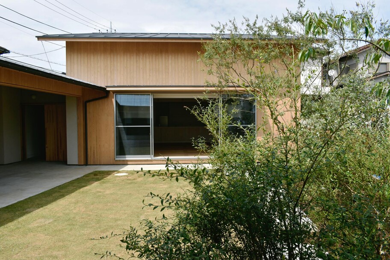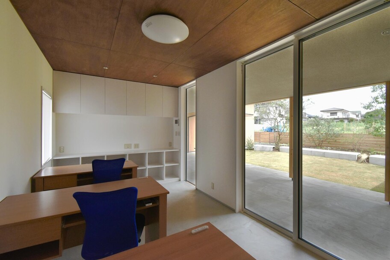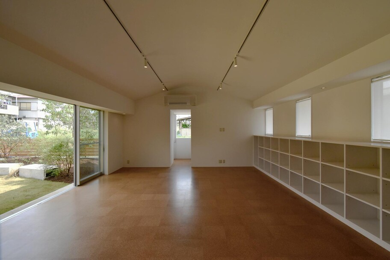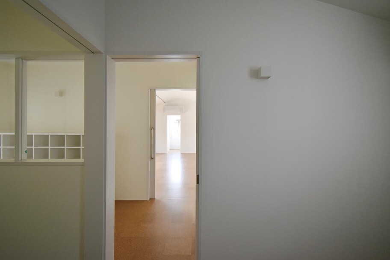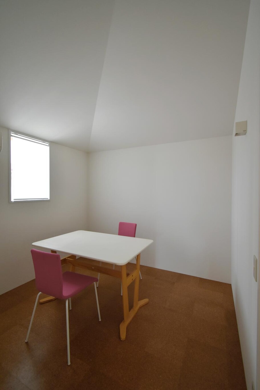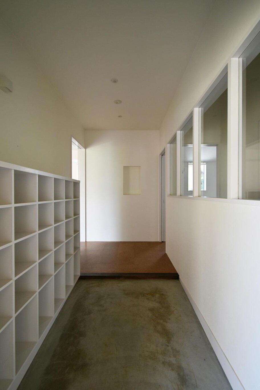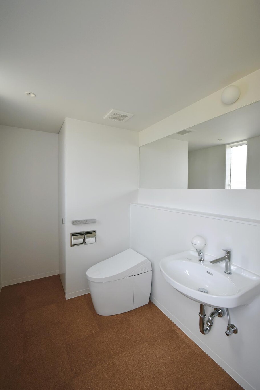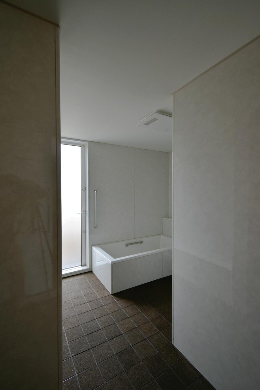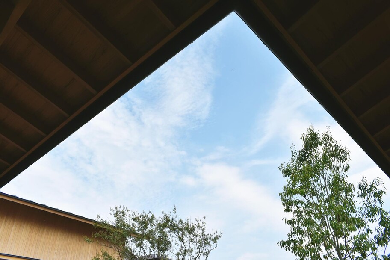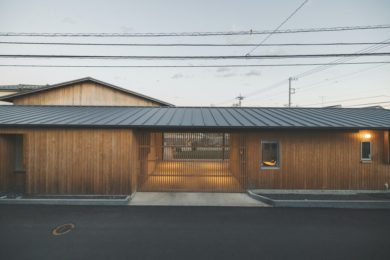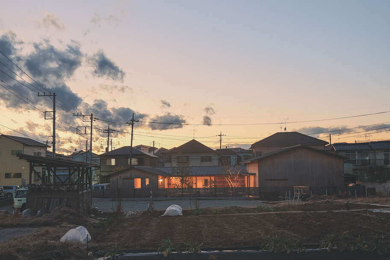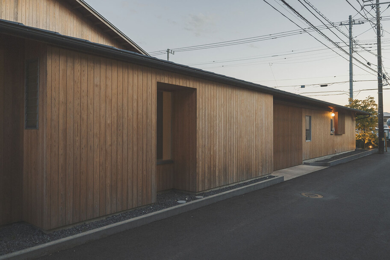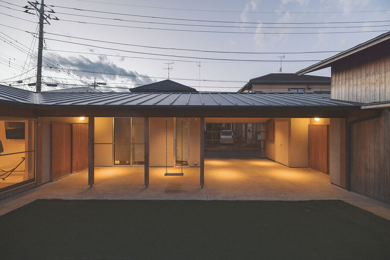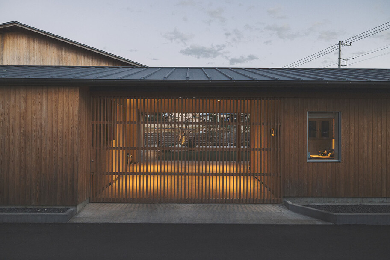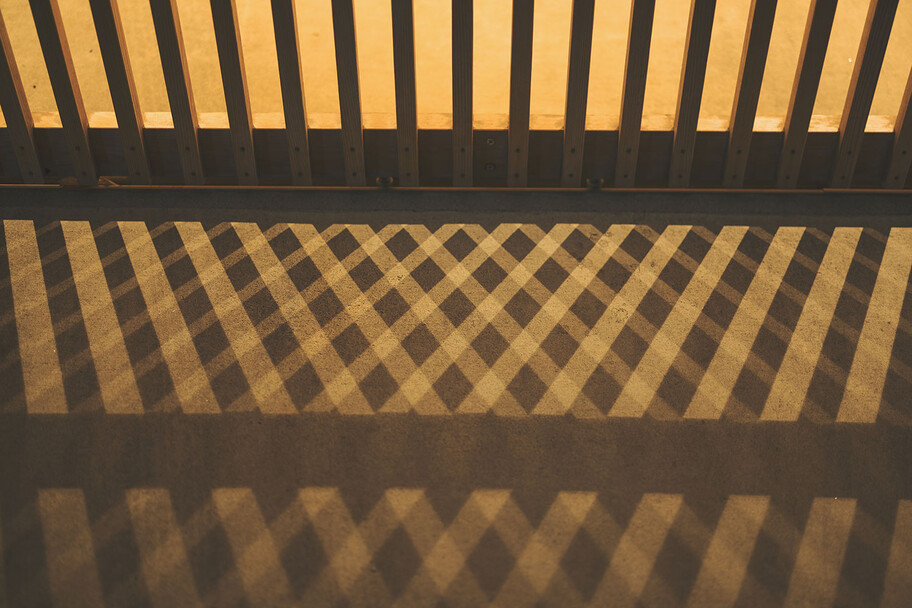Welfare Facility in Goko
五香の福祉施設
五香の福祉施設は、生活介護事業所と放課後等デイサービスの複合施設である。
施設利用者だけでなく、管理者にとっても使いやすくストレスがたまらないような施設になるように心掛けて設計をはじめた。平面計画は市街化調整区域である畑への抜けを拠り所とした中庭を持つコの字型のプランとした。コの字型の中心に管理者の事務室を配置することで目配りのしやすさを考慮している。各部屋は中庭に大きく開いており、周囲の視線を気にせずに芝生で日向ぼっこや追いかけっこをしたり、ベンチに腰掛けて談話したりと自由気ままに過ごすことができる。中庭には花や実がなる樹木やハーブを造園し、五感を刺激する工夫をしている。また、施設が運営していない夜間や休日には地域の集会所として開放できる機能を持つ。福祉施設の枠を超えて、長い時間をかけて地域にとって必要な居場所になることを期待している。
The welfare facility in Goka is a combined facility of a daily care center and after-school day care service.
The design of the facility was started with the intention of making it easy to use and stress-free not only for the facility users but also for the administrator. The plan is a U-shape with a courtyard, based on a path through a field in an urbanization control zone. The administrator’s office is located in the center of the U-shape for ease of care and attention. Each room opens wide onto the courtyard, allowing residents to spend their time freely, playing in the sun or chasing each other on the lawn, or sitting on the benches chatting without worrying about the surrounding view. The courtyard is landscaped with flowering and fruiting trees and herbs to stimulate the five senses. The facility also functions as a community meeting place on nights and holidays when it is not in operation. Beyond the framework of a welfare facility, we hope that over time the facility will become an essential place for the community.
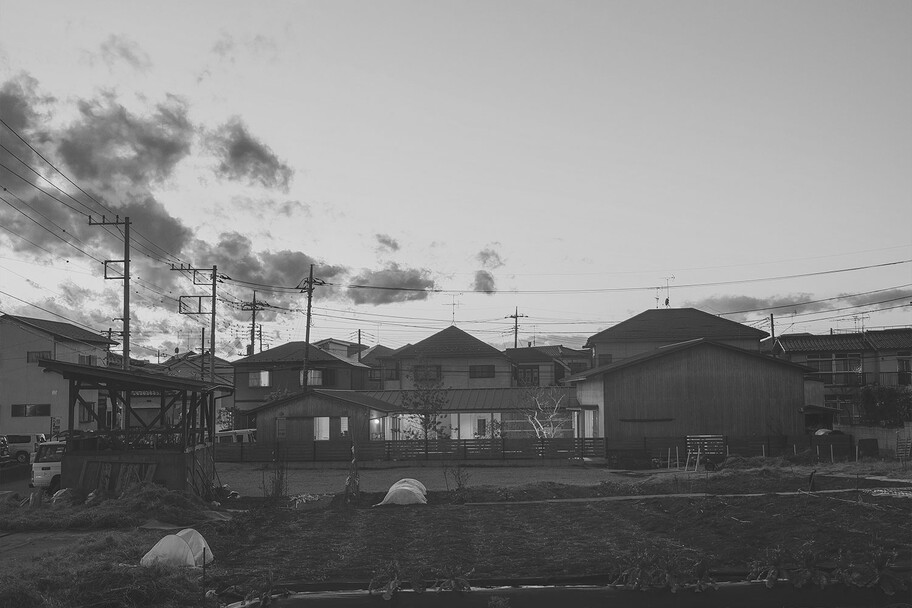
CREDIT
鈴木雅也建築設計事務所 / 鈴木雅也
KMC / 蒲池健
橋内庭園設計 / 橋内智也
有限会社 タケワキ住宅建設 / 竹脇拓也
砺波周平 (その他)/ 鈴木雅也(15〜29枚)
DATA
五香の福祉施設
千葉県松戸市五香5-37-3
新築
生活介護 / 放課後等デイサービス
木造
平屋建て
475.08㎡
237.91㎡
236.47㎡
2018年7月〜2018年12月
2019年1月〜2019年7月
「株式会社 ありす」 website
